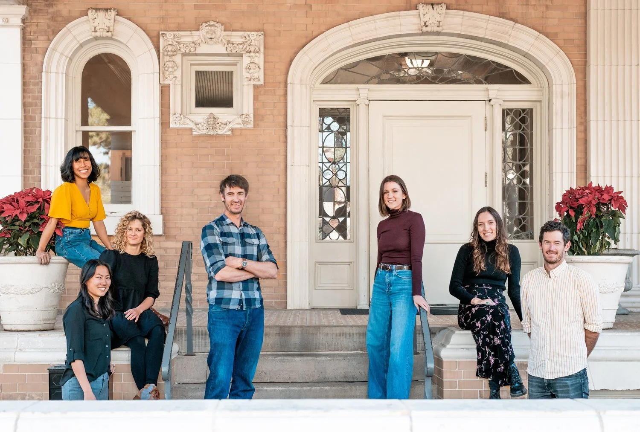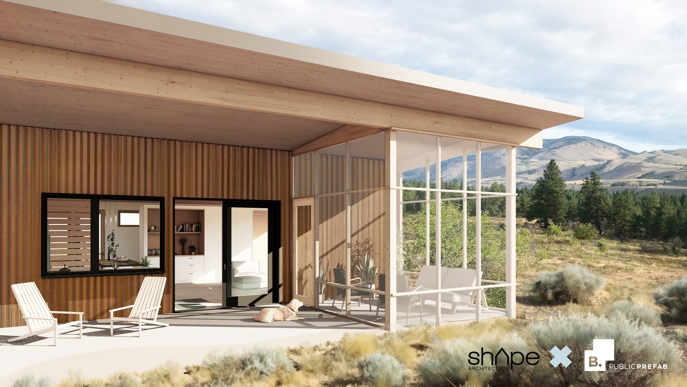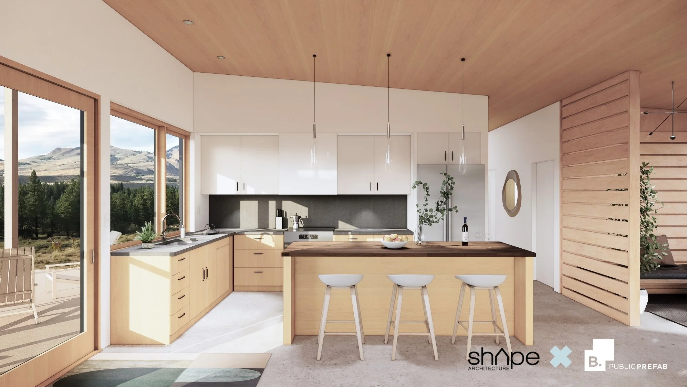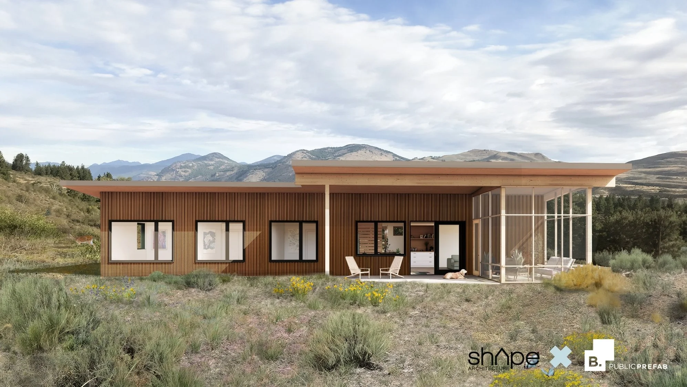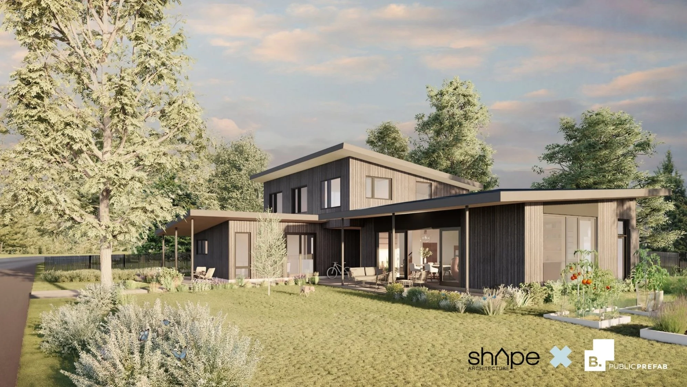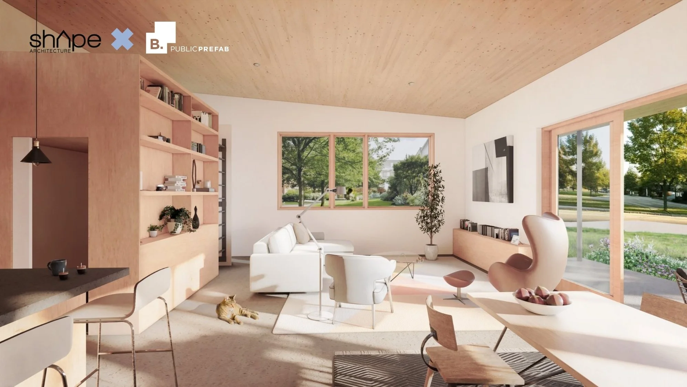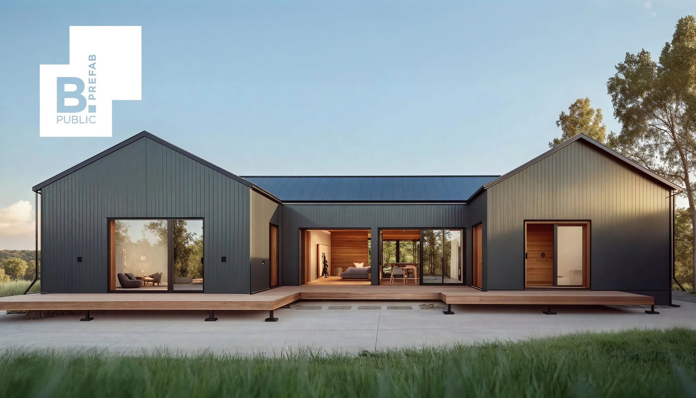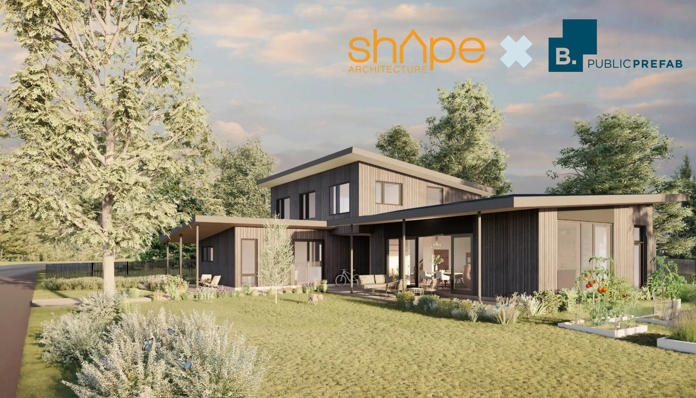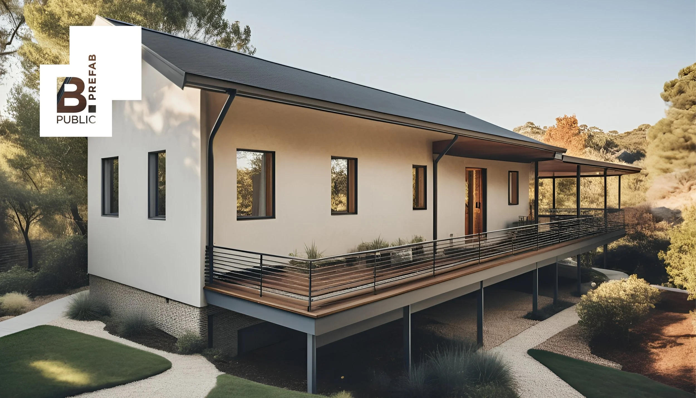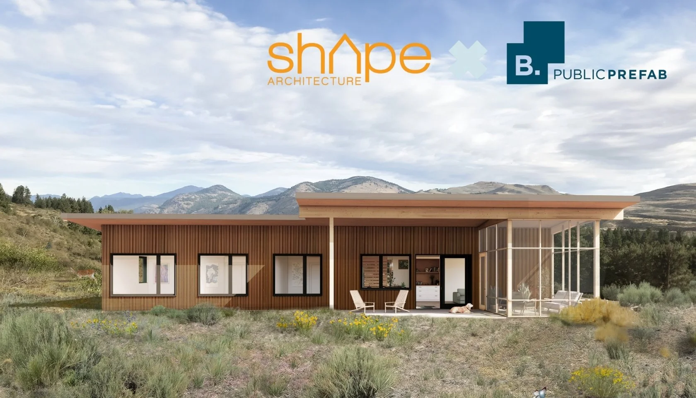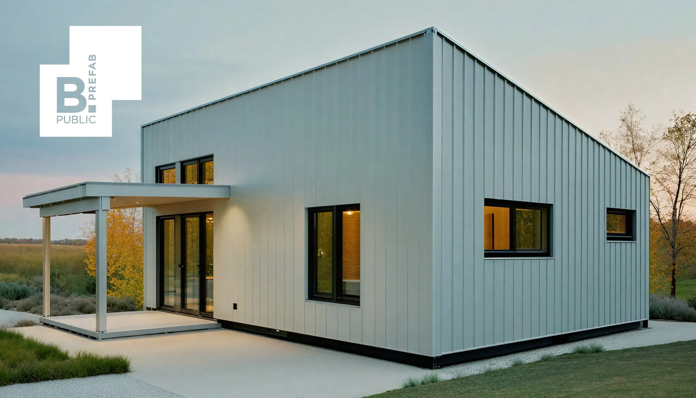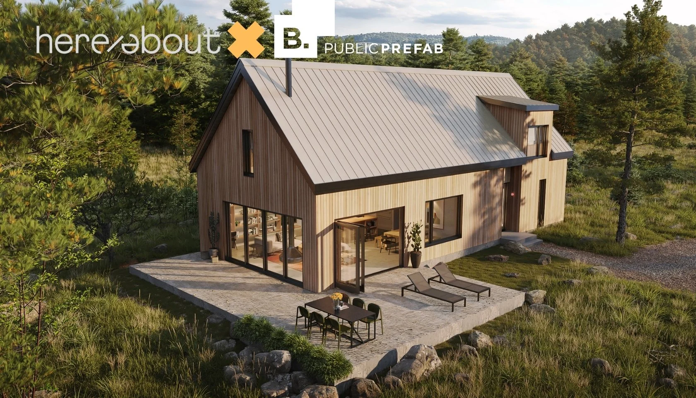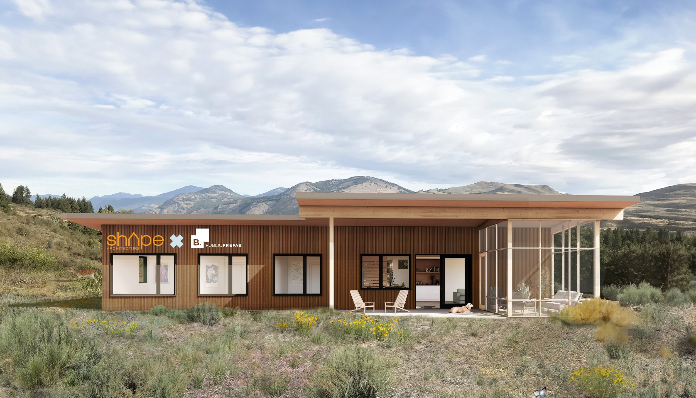
Shape Architecture, renowned for its Passive House sustainable architecture and compelling, site-responsive designs, has joined forces with B.PUBLIC Prefab, a leader in high-performance prefabricated building solutions. This collaboration merges Shape Architecture's visionary design approach with B.PUBLIC Prefab's cutting-edge prefab panelized construction, resulting in homes that are visually striking and built to the highest standards of performance and sustainability.
Each home plan, meticulously crafted by Shape Architecture and constructed with B.PUBLIC Prefab’s wall/roof/floor panels, embodies the future of residential living. These plans emphasize energy efficiency, durability, and modern design, setting a new benchmark for high-performance homes.
THE CASCADE
1,660 sf 3BR/2BA
Inspired by the dramatic and serene beauty of Northern Washington, the Cascade House is a study in balance. With a footprint of just 1,660 square feet, this thoughtfully designed home includes three bedrooms, two bathrooms, a dedicated home office, mudroom, laundry room, and walk-in pantry. The open kitchen, dining, and living area serves as the heart of the home, designed for gathering, natural light, and ease of movement.
A screened-in porch off the dining room and a generous covered patio extend the living space and create a strong connection to the surrounding landscape. These outdoor features support an indoor-outdoor lifestyle that adapts beautifully to all seasons. The Cascade House delivers spacious livability and adaptable design. It proves that a simple footprint can offer a spacious, comfortable, and connected way of living.
THE STORYTELLER
3300 sf 4BR/3.5BA
The Storyteller house is named in reference to its multi-generational friendly design. At 3,300 square feet, it includes a first-floor guest suite with a private patio, offering a comfortable and accessible space for extended family or live-in support. The main residence features three additional bedrooms, three and a half bathrooms, a home office, a flexible play loft, and a generous mudroom with laundry.
Originally envisioned for an urban lot, the design easily adapts to larger suburban or rural sites, where it can make full use of natural light, outdoor living space, and solar orientation. The Storyteller combines thoughtful architecture with energy-efficient prefab construction to offer a smart, adaptable home that brings generations together under one spacious, comfortable roof.
B.PUBLIC PREFAB MODELS
PASSIVE HOUSE READY
FIRE RESILIENT + SMOKE TIGHT
ULTRA ENERGY EFFICIENT
THICK WALL CONSTRUCTION
HIGH PERFORMANCE WINDOWS

