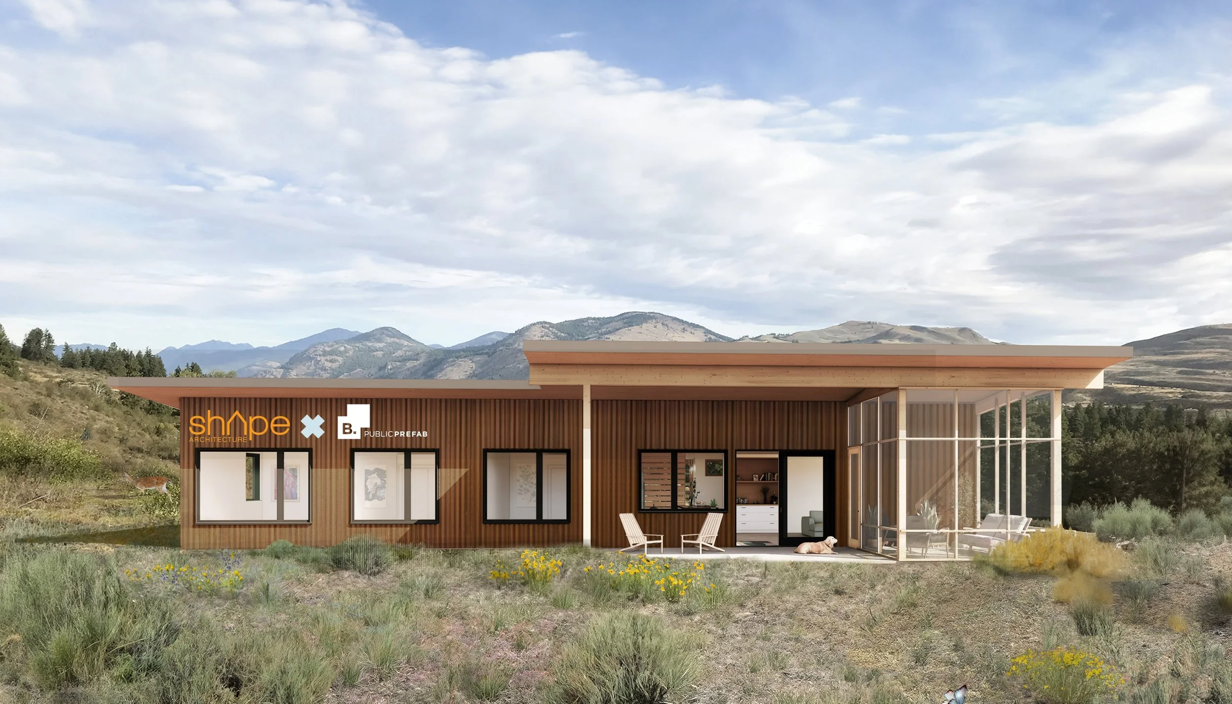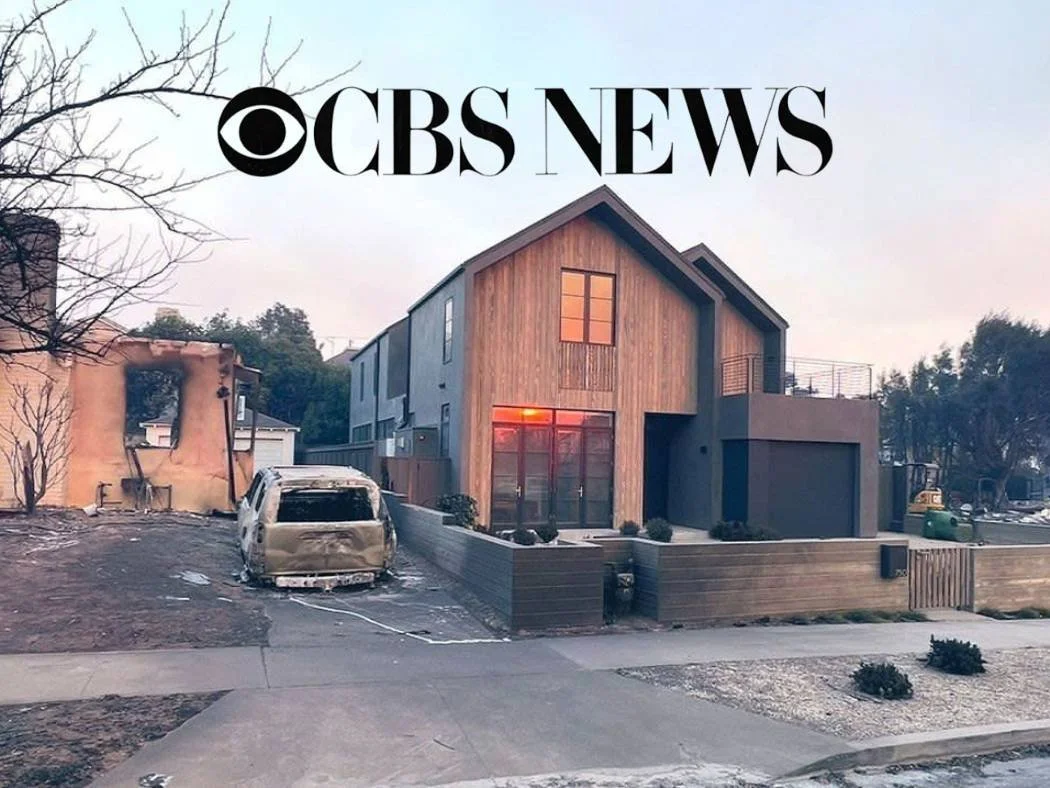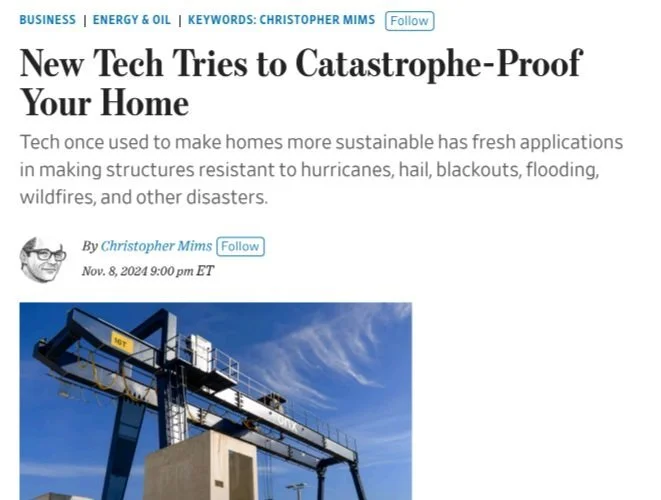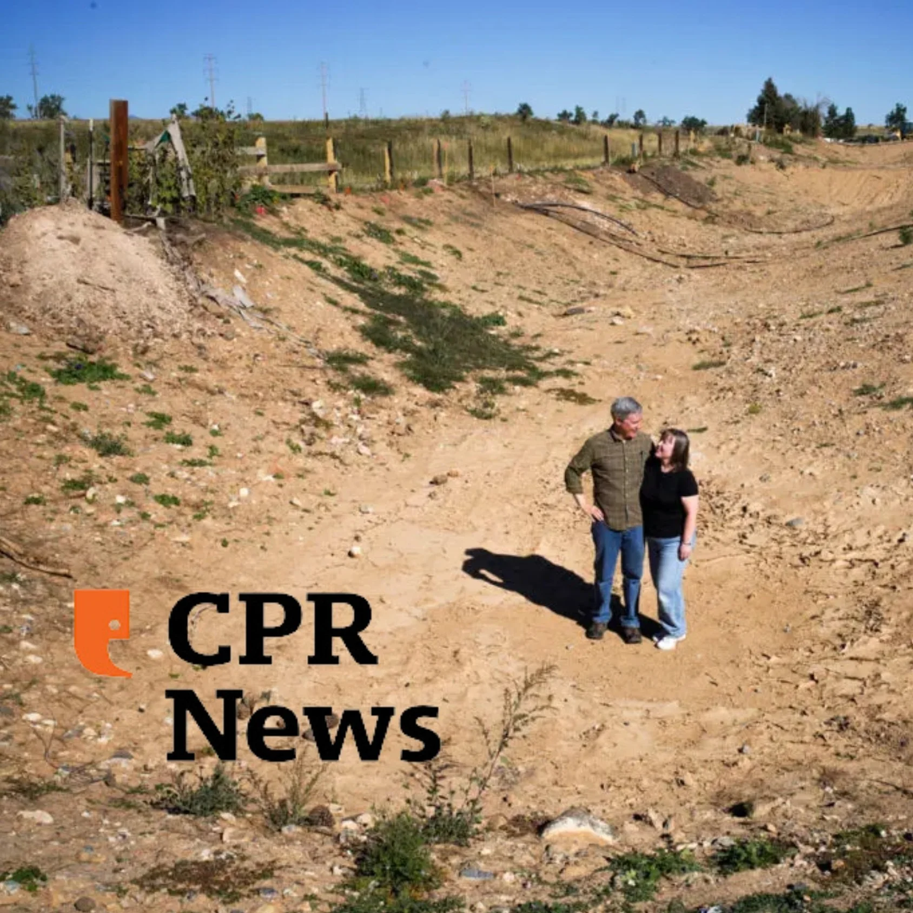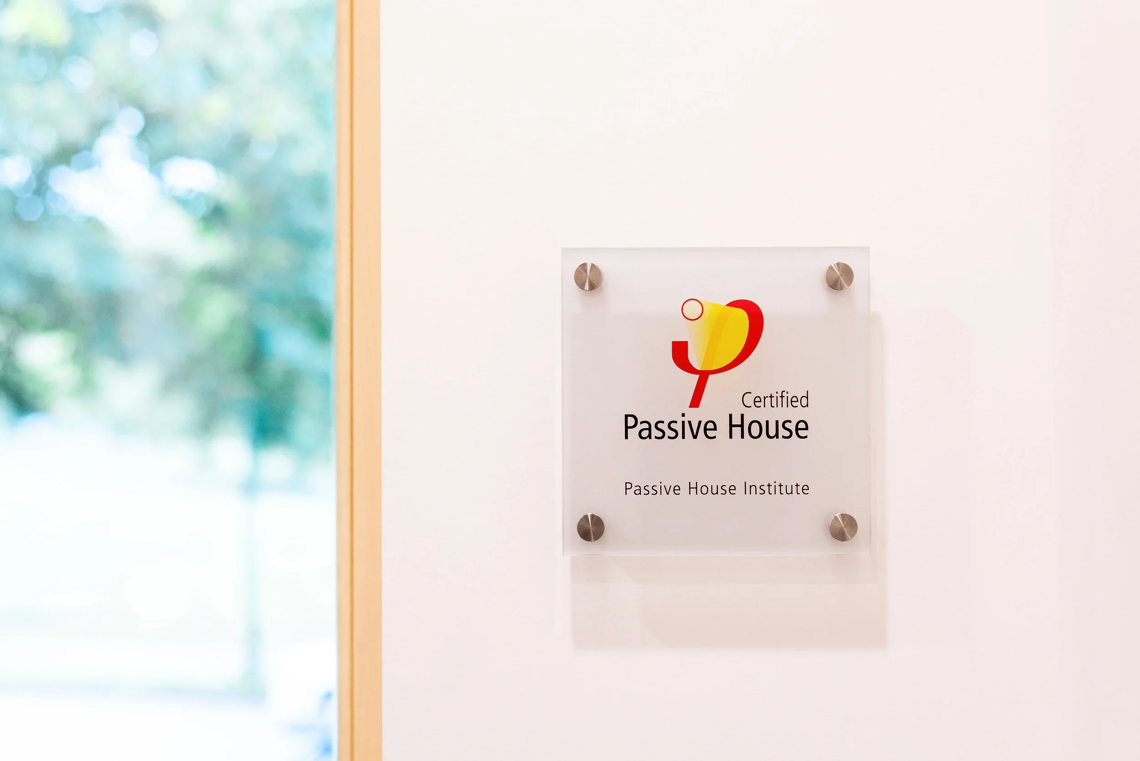
Energy efficient, fire-resilient homes built to the highest quality standards.
Passive House: A New Standard for Resilient Living
When we talk about homes of the future, we don’t mean a distant vision. We mean homes you can build today that meet tomorrow’s demands—resilient, sustainable, and designed for human well-being.
The Passive House standard is more than just an energy-efficient building method. It is a philosophy of integrated design rooted in five pillars that redefine what a home can be.
These pillars—Fire-Resilient and Smoke-Safe, Exceptional Indoor Air Quality, Ultra Energy Efficient, Quiet and Comfortable, and Next-Generation Construction—form the backbone of a movement toward safer, healthier, and more sustainable living.
Fire-Resilient and Smoke-Safe
In regions increasingly threatened by wildfire, resilience is no longer optional—it’s essential. Passive House homes are designed with materials and systems that act as a shield against both flames and smoke.
Insulated exterior walls that resist extreme heat
Fire-resistant cladding for long-term safety and durability
Ember-resistant crawlspaces to guard against hidden ignition sources
Foam-free, unvented roofs that block ember and smoke penetration
Air-tight home envelope that keeps smoke out and prevents vacuum effect
These measures not only protect the structure but also safeguard the health and safety of the families inside. In a wildfire event, a high percentage of homes burn from the inside out, as embers get drawn into roof systems due to a “vacuum effect” created by heat and pressurization. By building with the Passive House air-tight envelope, a home can be closed in a fire event, and the potential for fire and smoke infiltration is significantly reduced. Passive House design creates a sealed envelope that holds the line when the environment outside becomes dangerous.
This is more than a home—it’s a fortress of safety in an era of climate volatility.
Exceptional Indoor Air Quality
The air you breathe indoors matters just as much as the air outside. Unfortunately, conventional construction often results in homes that recycle stale, contaminated air, exposing occupants to allergens, pollutants, and even wildfire smoke. Passive House design flips this paradigm.
Airtight construction prevents infiltration of outdoor pollutants
Smart ventilation systems continuously refresh indoor air
High-performance filtration removes allergens, dust, and toxins
Balanced air circulation maintains stable, clean indoor environments
Optimized circulation eliminates condensation or mold issues
The result is a home where you can always breathe easy, no matter what’s happening outside. Families enjoy continuous filtered fresh air, creating spaces that are healthier, calmer, and better for long-term well-being.
Passive House takes wellness from a luxury to a baseline—because every family deserves the cleanest air possible.
Ultra Energy Efficient
Passive House is widely recognized as the most energy-efficient building standard in the world. By leveraging advanced insulation, airtightness, and strategic solar design, these homes reduce energy consumption to a fraction of what’s typical.
Up to 90% less energy use than conventional homes
Drastically lower heating and cooling costs
Consistent comfort year-round without relying on oversized mechanical systems
A smaller carbon footprint, contributing to a sustainable future
This isn’t just about saving money—it’s about leading the way into a carbon-conscious era of construction. Passive House proves that sustainability doesn’t mean sacrifice. Instead, it means efficiency that works in harmony with the planet, while offering maximum comfort to residents.
When every watt counts, Passive House sets the gold standard.
Quiet and Comfortable
A home is more than walls and a roof—it’s a sanctuary. Passive House design ensures that the indoor environment stays quiet, stable, and serene.
Thick, insulated walls provide superior sound dampening
Consistent indoor temperatures create a draft-free living environment
Reduced reliance on mechanical heating and cooling enhances comfort and lowers noise
Even distribution of warmth and coolness across all rooms
Whether you live in a rural area or bustling urban setting prone to noise, Passive House design delivers peaceful, quiet interiors. The comfort is not just physical—it’s psychological too. Knowing your home is stable, resilient, and tranquil fosters a sense of true security.
Next-Generation Construction
The final pillar of Passive House is about innovation. Every Passive House is a system of systems, where walls, windows, roofs, ventilation, and mechanical components are designed to work in harmony.
Advanced building science ensures all systems are integrated
Optimized comfort and convenience with every element serving multiple functions
Holistic construction practices eliminate weak points and inefficiencies
Future-ready designs adaptable to new technologies and energy systems
This is construction that doesn’t just meet today’s standards—it anticipates tomorrow’s challenges. Passive House homes are built for longevity, designed to adapt, and engineered to perform at the highest levels of resilience and efficiency.
A Future of Resilient, Sustainable Living
The five pillars of Passive House—Fire-Resilient and Smoke-Safe, Exceptional Indoor Air Quality, Ultra Energy Efficient, Quiet and Comfortable, and Next-Generation Construction—create a new paradigm for homebuilding.
They embody the future of housing: homes that are safer in the face of wildfires, healthier in terms of air quality, dramatically more efficient with energy, quieter and more comfortable, and built with forward-thinking techniques that ensure long-term performance.
Passive houses are not exclusively tethered to any single design style, and can be traditional, mid-century modern, contemporary, Spanish colonial, or any other style that suits a homeowner. Thanks to advances in material technology and building practices, these homes are accessible at price points comparable to a traditional code-build house.
This is not just a new way of building homes. It’s a new way of living.
Resilience meets design.
Sustainability meets comfort.
Innovation meets everyday living.

We have rebuilt after catastrophic wildfires.
We are here to help you build back better.
To our Southern California friends and families,
The Joubert Homes team recognizes the loss, grief, and pain that the recent wildfires have inflicted upon too many families. There are no words to sufficiently express the heartbreak of losing a home, a neighborhood, as well as the sense of security that comes with community.
During the last four years, our team has been honored to work with families in the Boulder, Colorado area who were affected by the 2021 Marshall Fire. As in Southern California, those communities also had to face the overwhelming task of rebuilding. We witnessed the enormous life disruption they had experienced, and worked hard to help them get back into their homes as quickly as possible, an important part of their long recovery process.
We are here to help guide you and be a resource as you consider building a fire-resilient and high-performance Passive House.
Meet our Panelized Partner
B.PUBLIC’s panelized system is designed an manufactured off-site to speed design and construction timelines.
What Makes a Building Fire Resilient
-

Fire-Resilient Design
-
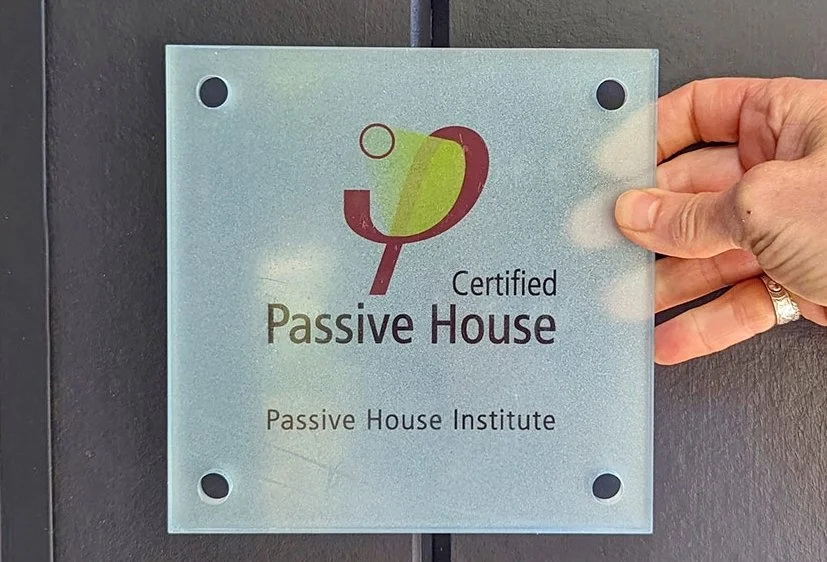
Smoke-Safe Design and Construction
-

Fire Resistant Materials
Fire-Resilient and Smoke-Safe
The Palisades and Eaton fires were unprecedented events that turned into staggering tragedies. Unfortunately, as wildfires become increasingly frequent and devastating in California, building fire-resilient and smoke-safe homes has become a critical factor in home construction.
Multiple news outlets covered the story of entire neighborhoods being destroyed by the Palisades Fire, but a small number of homes still standing. While no home is 100% fireproof, the homes that survived were built using a variety of construction techniques that made them highly resilient to fire. Research around home destruction versus survival in wildfires indicates that embers and small flames are the leading cause of ignition. But these dangers can be mitigated. Certified Passive Homes are built with insulated exterior walls, fire-resistant cladding, ember-resistant crawlspaces, and foam-free, unvented roofs. These construction materials and techniques create a structure with superior fire resilience.
As damaging as fire is to a home, smoke damage can be nearly as destructive. Toxic smoke can render a home uninhabitable for months and require a long, complicated, and expensive remediation process. A Passive Home is built with meticulous attention to the building envelope during the construction process, and when combined with a state-of-the-art ventilation system, smoke, pollen, pollution and toxic particulates are kept out of the house.
Explore a Rebuild
During a design exercise, our clients named their new home “Azari Khuneh” meaning “House of Fire” in remembrance of the original home lost in the Marshall Fire.
Paths to Rebuilding
-
CUSTOM HOME
Design your Passive House with your architect, or work with our team of designers. We can help you build a low-energy, airtight and smoke-tight home to fit the size and needs specific to your lot.
-
PASSIVE HOUSE MODEL
Select one of our pre-designed homes to accelerate the design process. All of Joubert’s Homes are designed and built to the Passive House Standard, ensuring high performance and fire resilience.
-
PREFAB
Select an existing home plan from our partner, B.PUBLIC Prefab. Their award- winning architectural plans can be customized to your specific needs.
Resources





