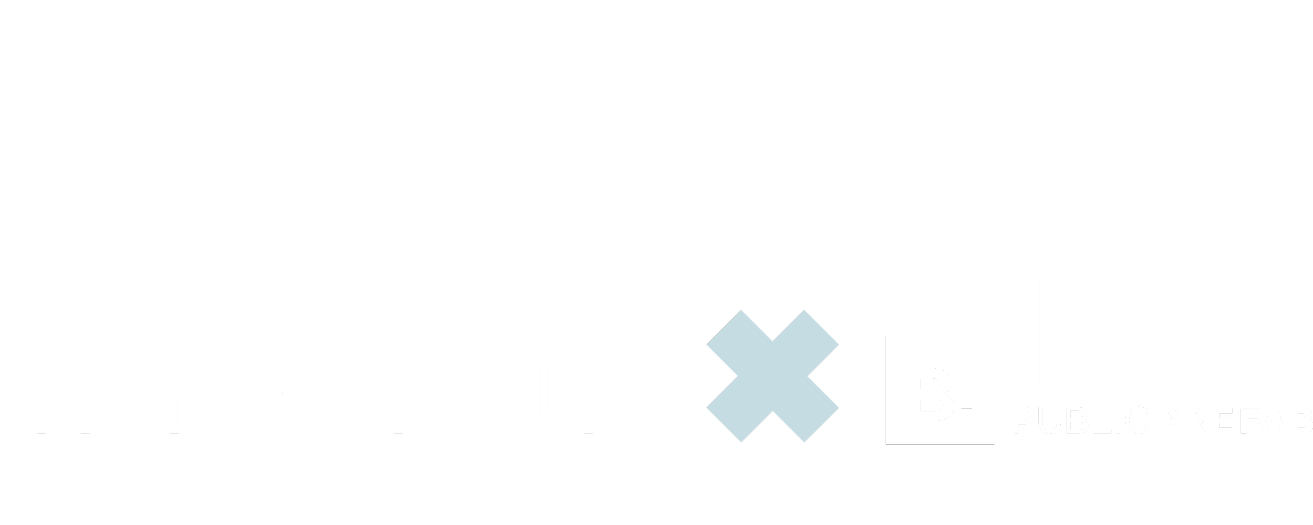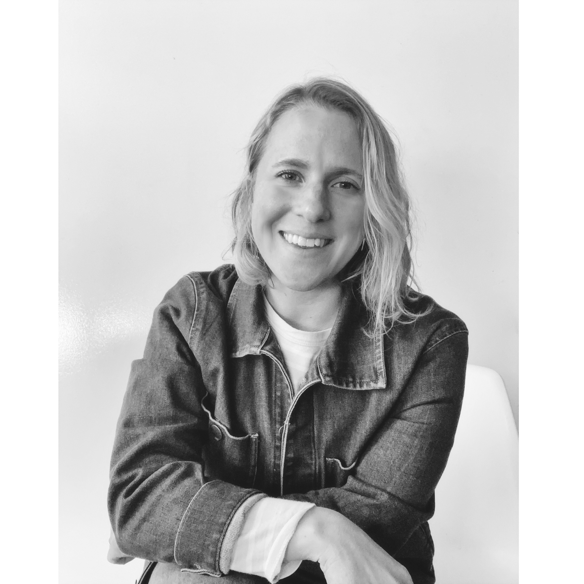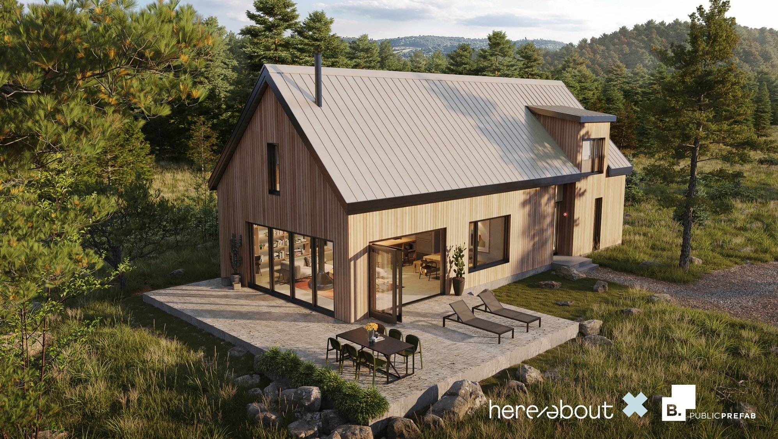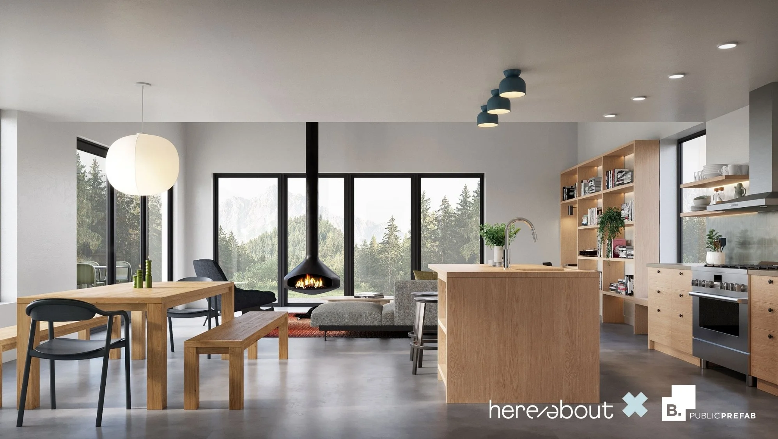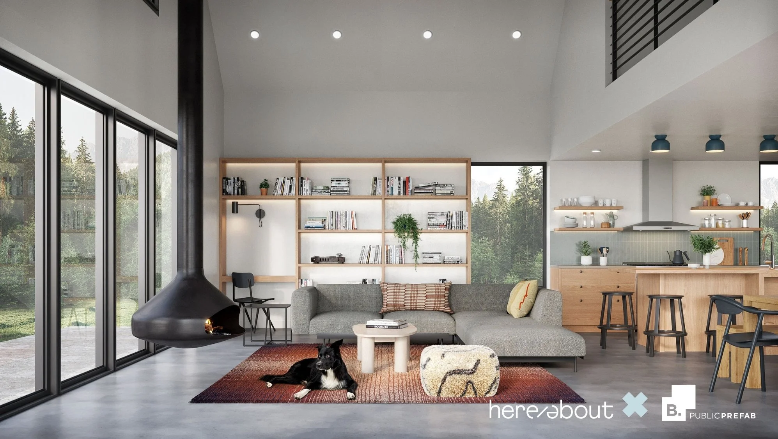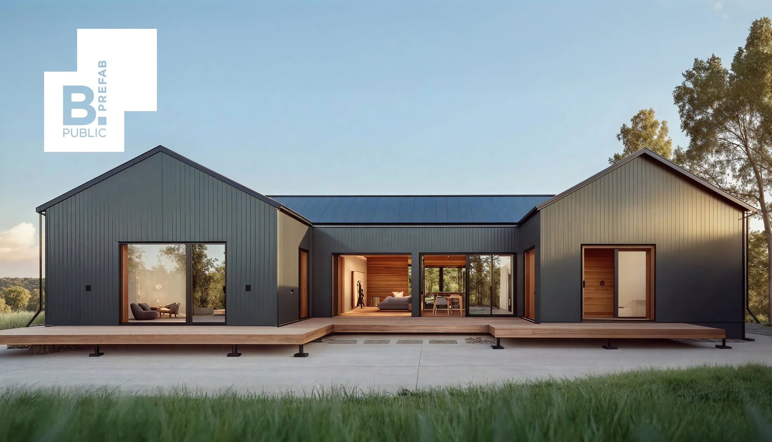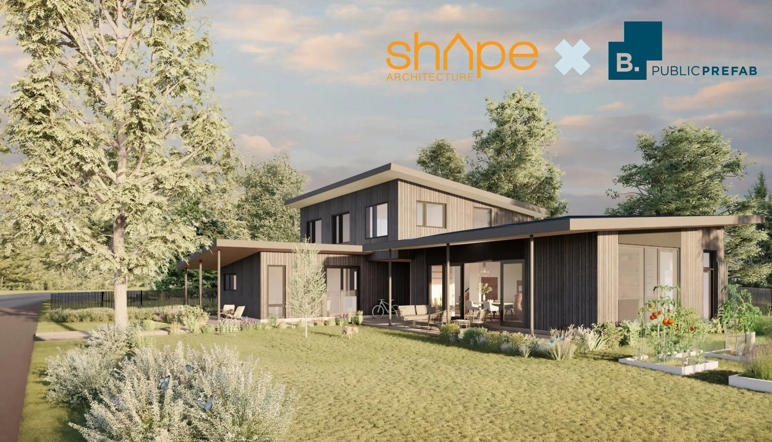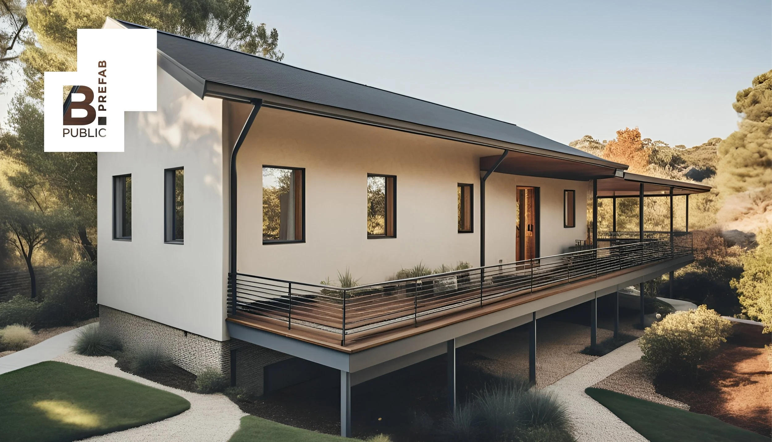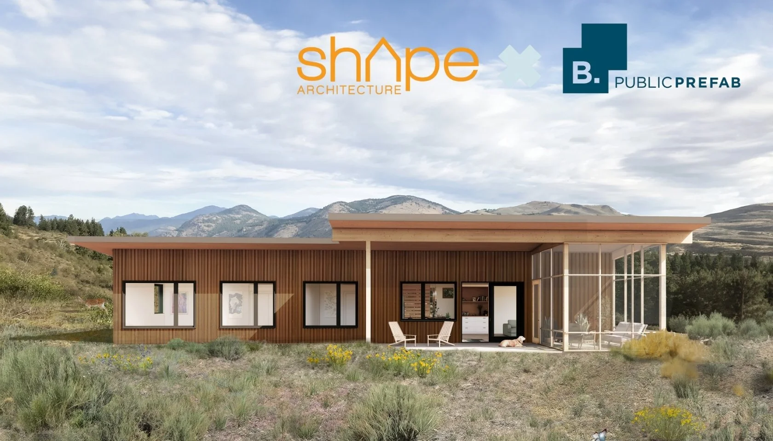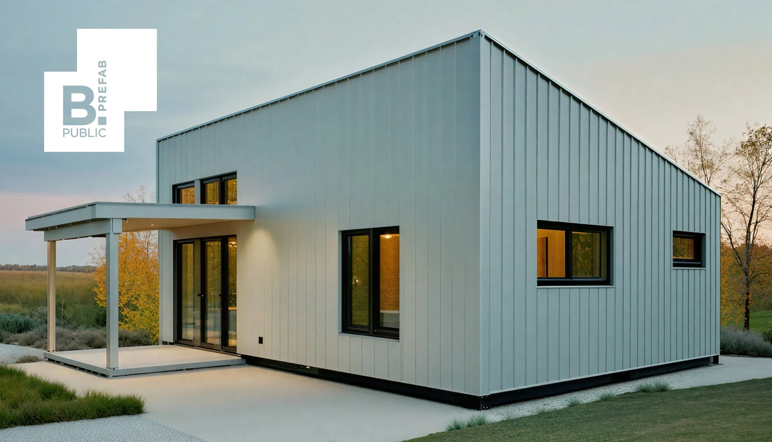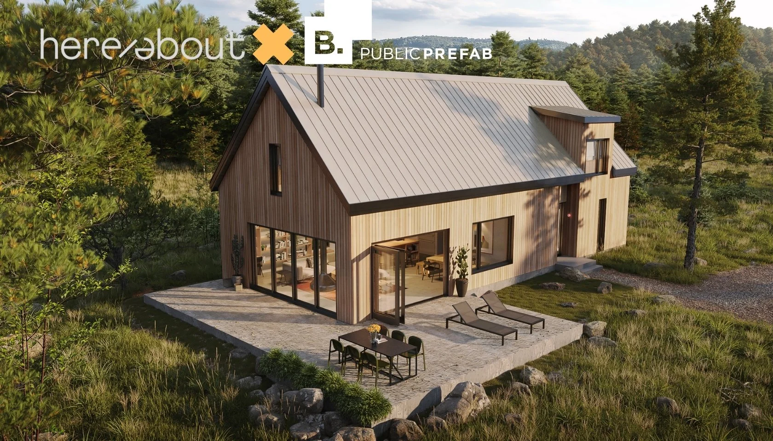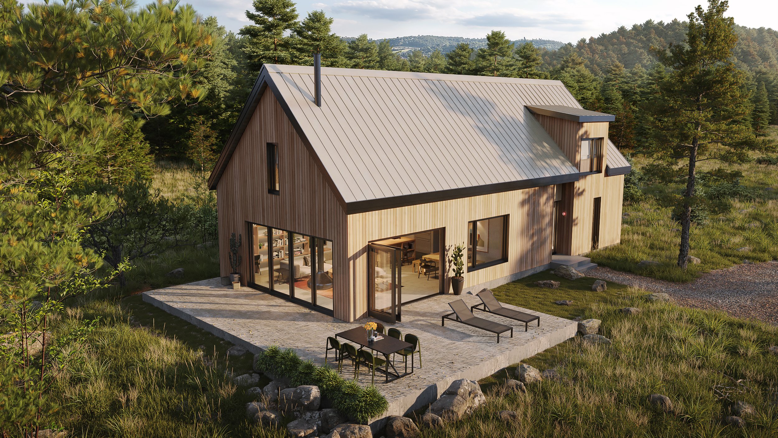
Hereabout, was founded to bridge the gap between budget and design, making beautiful, sustainable architecture more attainable to homeowners and developers alike. Hereabout’s work centers on creating warm, livable spaces that foster a deep sense of belonging and connection.
Known for thoughtful design and meticulously crafted pre-designed home plans, Hereabout Homes has earned a reputation making quality design attainable. Their partnership with B.PUBLIC combines design-forward architecture with high-performance prefab, resulting in homes that meet the highest standards of comfort, efficiency, and sustainability.
HOLLY MUMFORD
Architect and Founder, Hereabout Homes
THE HANGOUT V2
2,089 sf 4BR/2.5BA
The Hangout V2 is a home that brings people in and invites them to stay. The ground floor features a spacious primary bedroom, walk-in pantry, laundry room, and an open kitchen, dining, and living area filled with natural light. Large windows frame the outdoors and create a smooth flow between indoor and outdoor living.
Upstairs, you'll find three additional bedrooms, and a loft area with plenty of room to unwind. Thoughtful architecture puts a modern spin on a classic gable form, blending steep rooflines with clean dormers for a look that feels both familiar and fresh.
Inspired by the rhythms of everyday life and the joy of gathering, The Hangout feels just right for those who value time with family and friends.
B.PUBLIC PREFAB MODELS
PASSIVE HOUSE READY
FIRE RESILIENT + SMOKE TIGHT
ULTRA ENERGY EFFICIENT
THICK WALL CONSTRUCTION
HIGH PERFORMANCE WINDOWS

