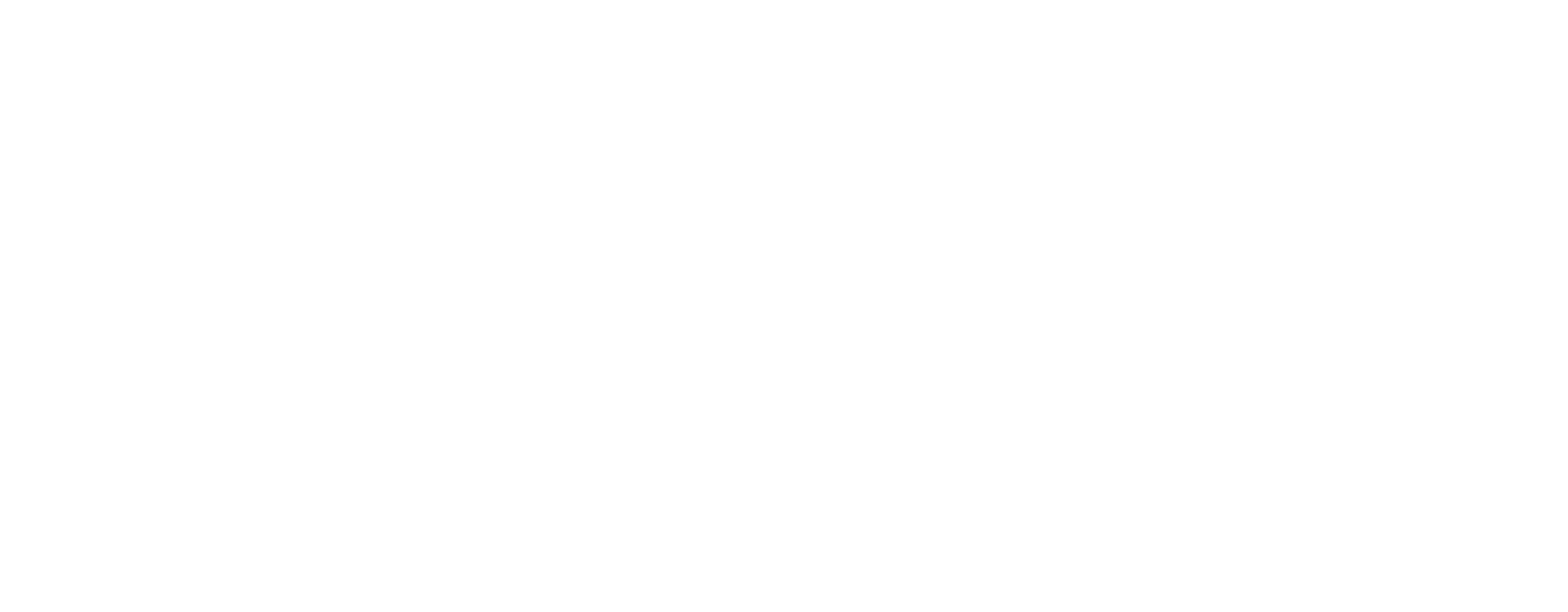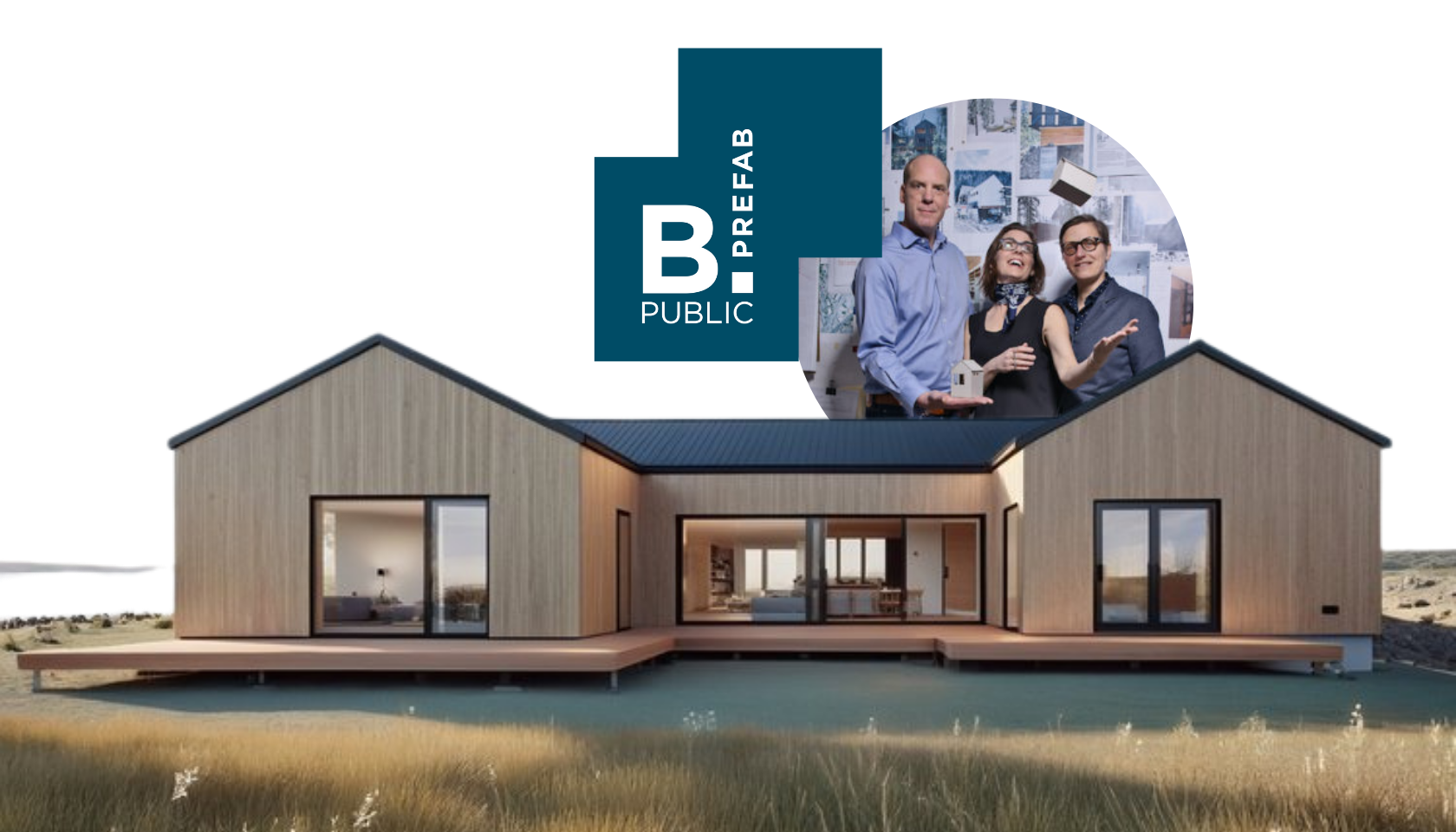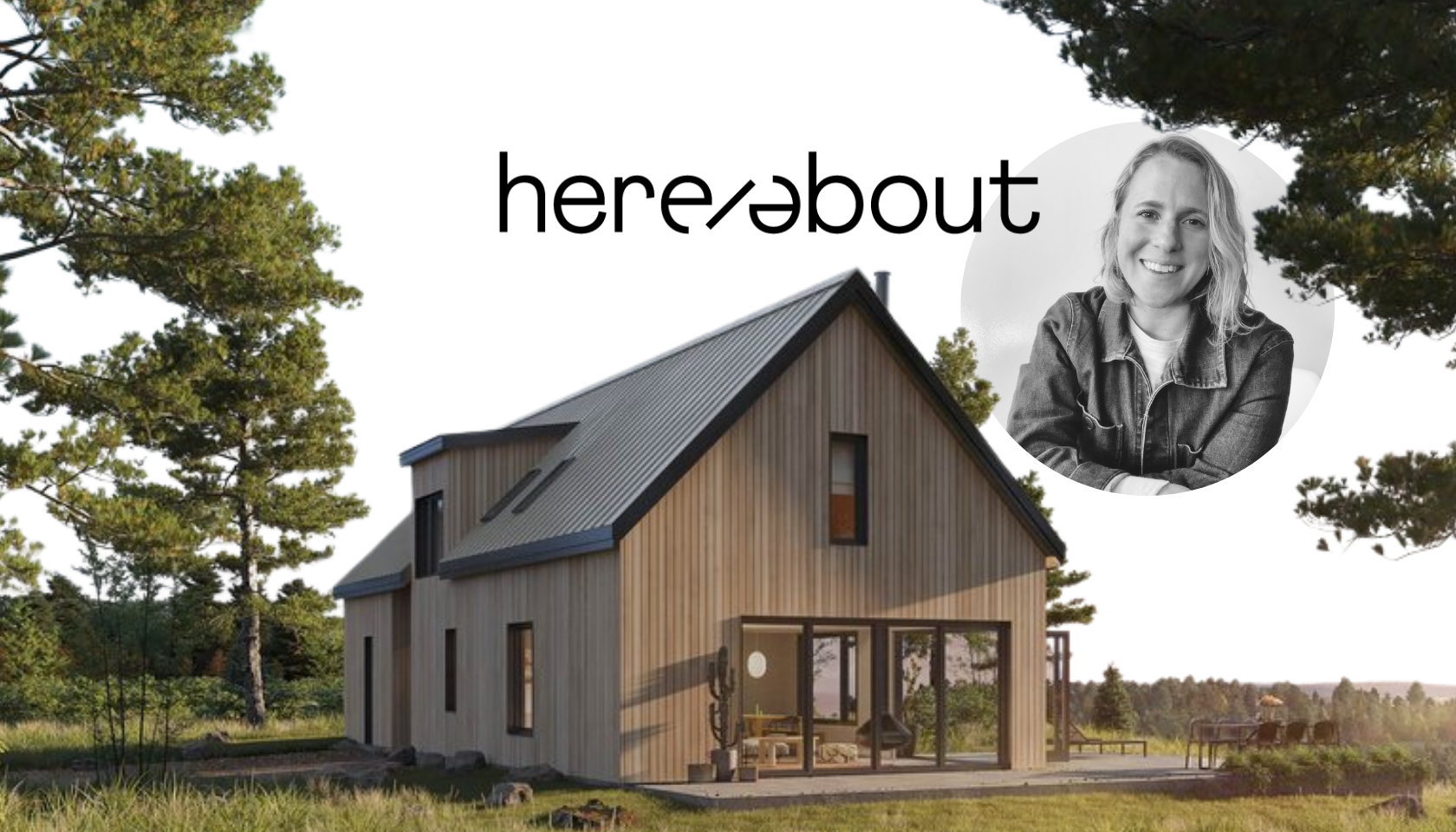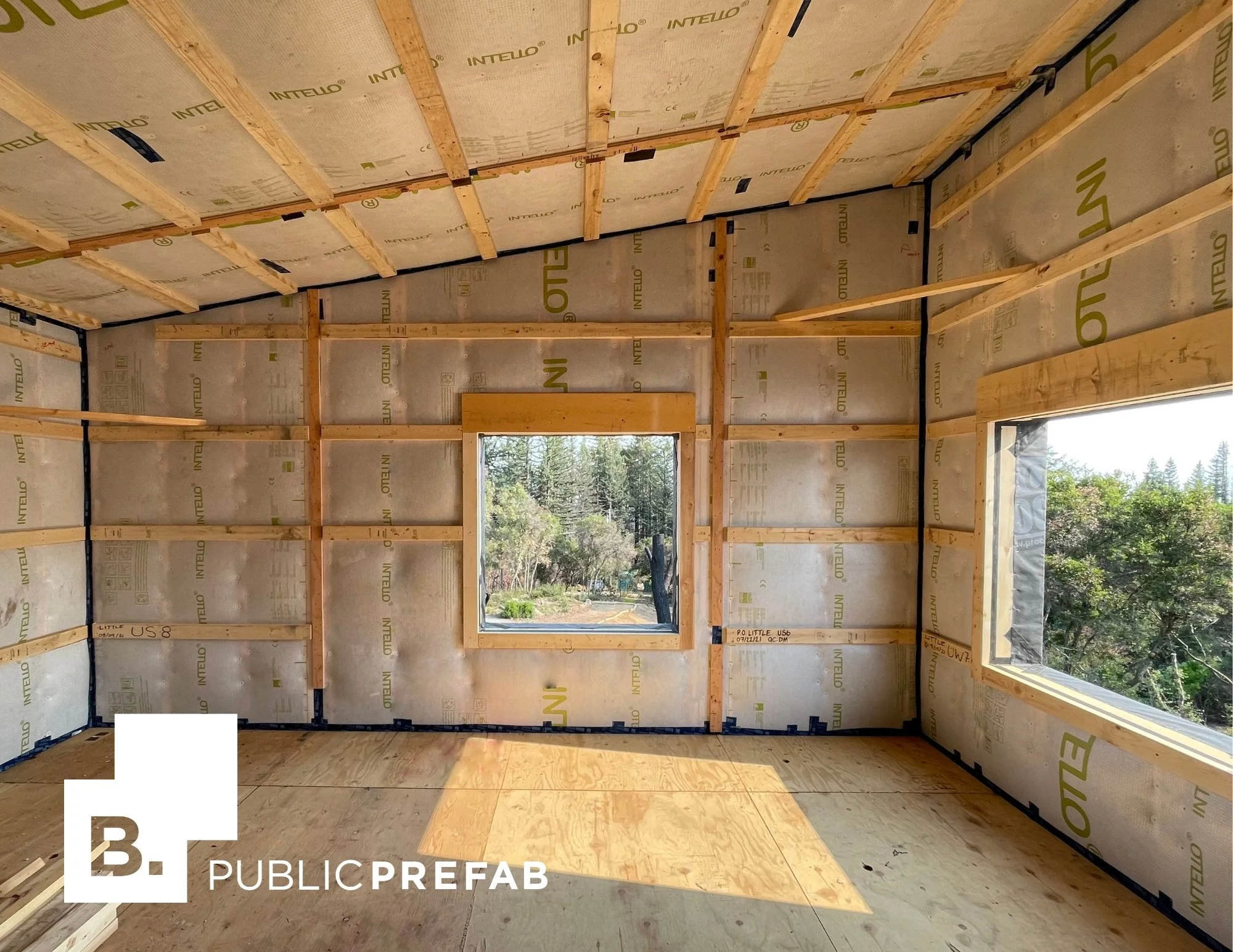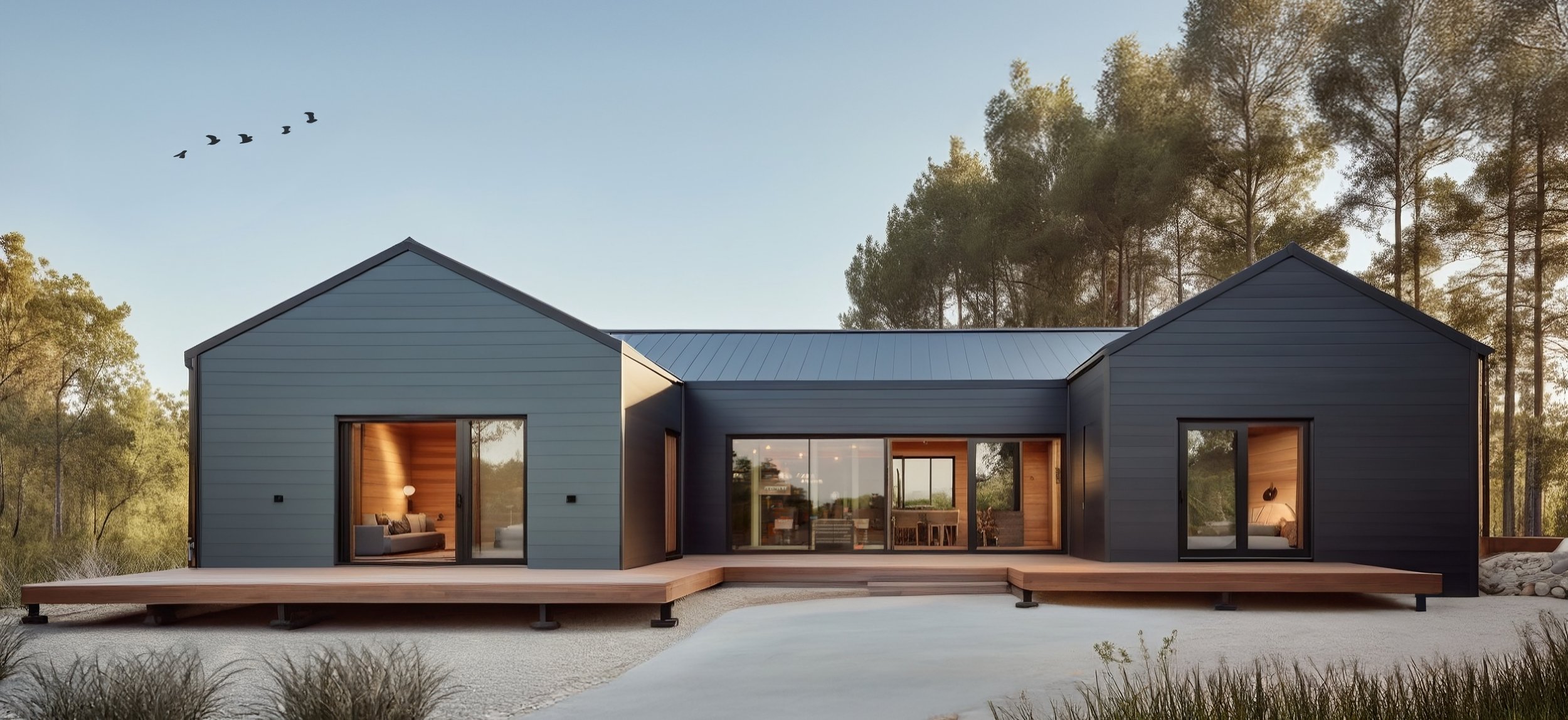
OUR PREFAB PARTNER
Explore pre-designed home plans utilizing B.PUBLIC’s panelized system, intended to speed design and construction timelines.
-
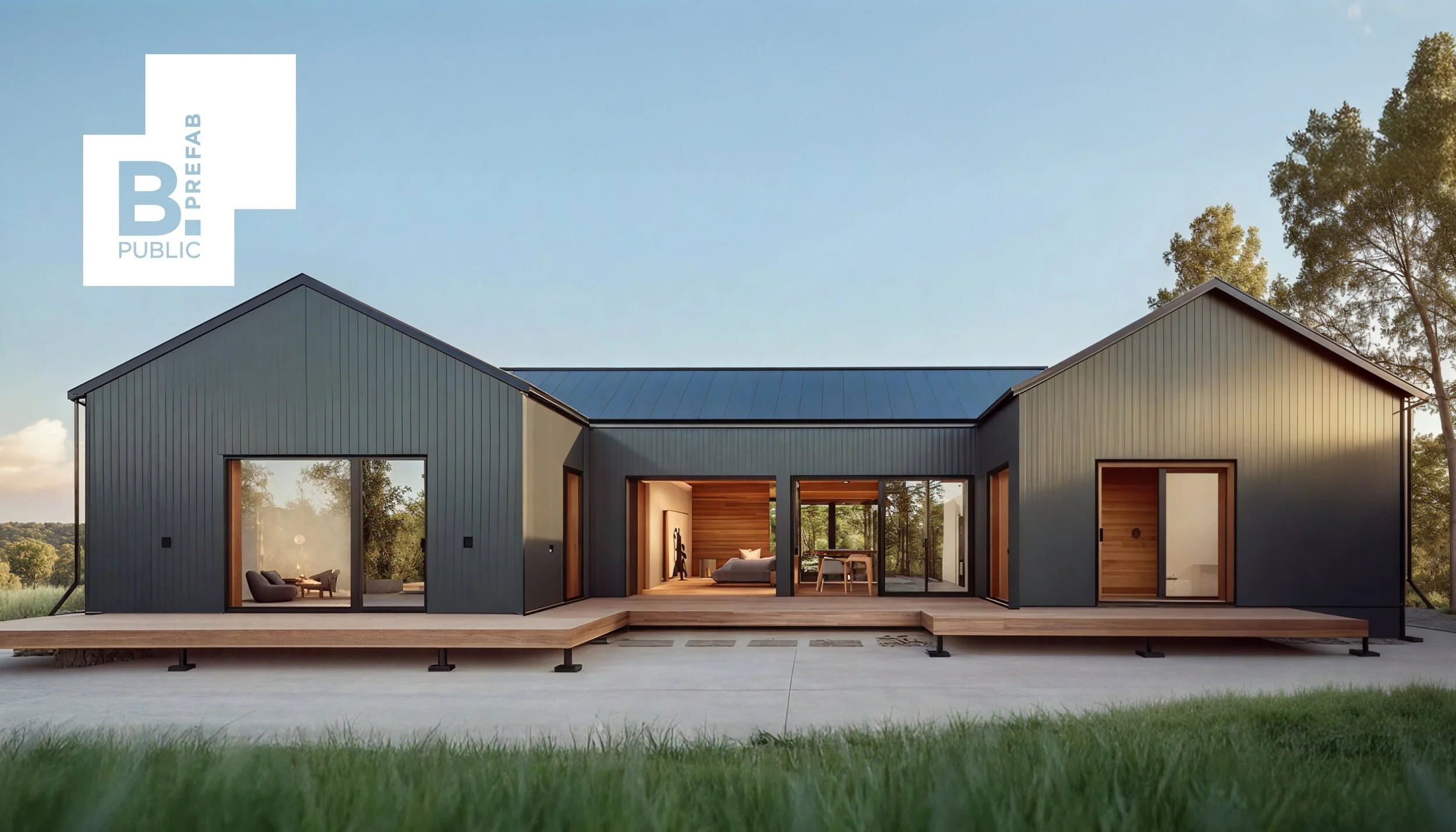
THE ARRAY
1,990 sf • 3 Bed • 2 Bath + ADU
-
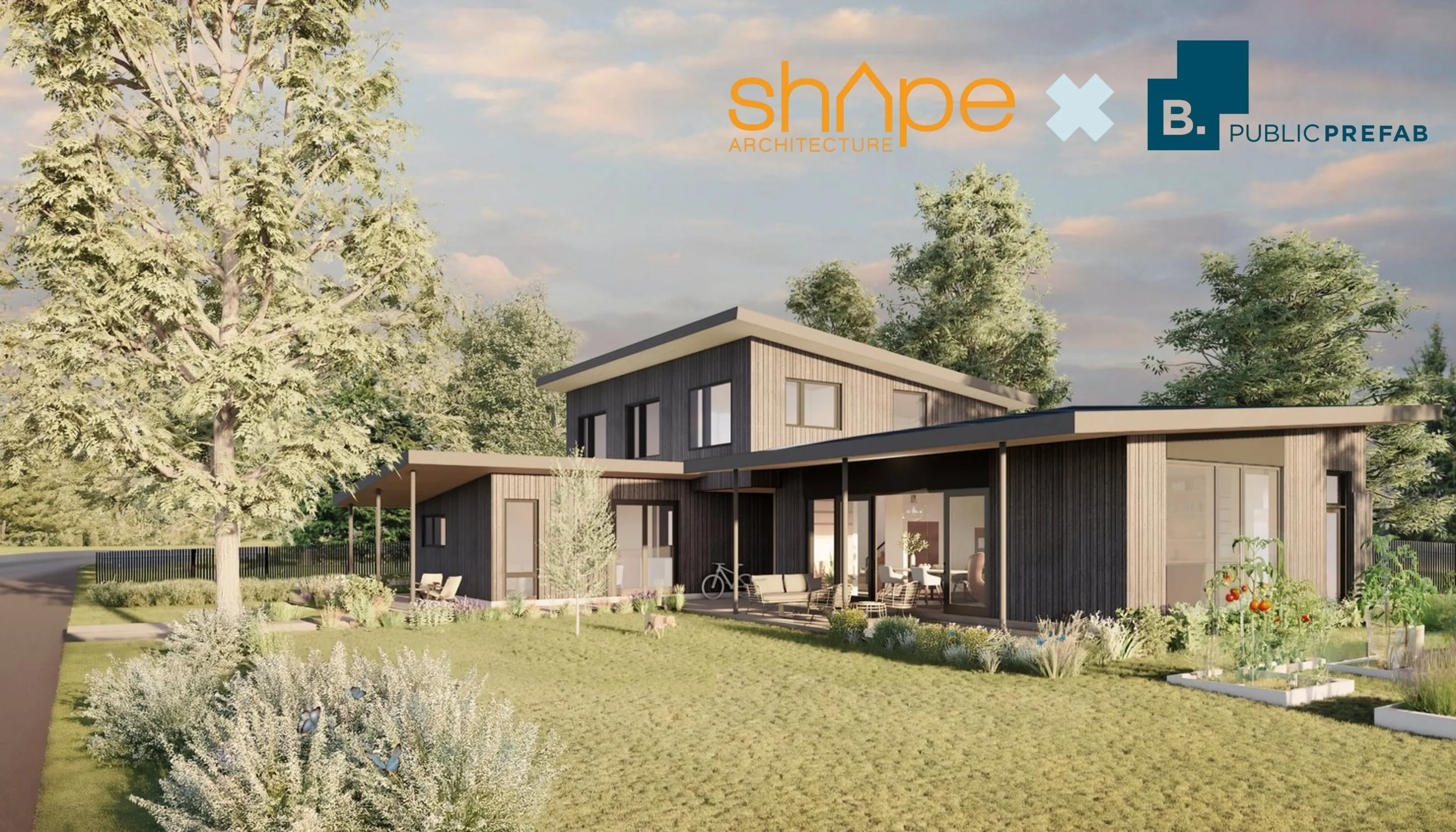
THE STORYTELLER
3300 sq. ft. • 4 Bed • 3.5 Bath
-
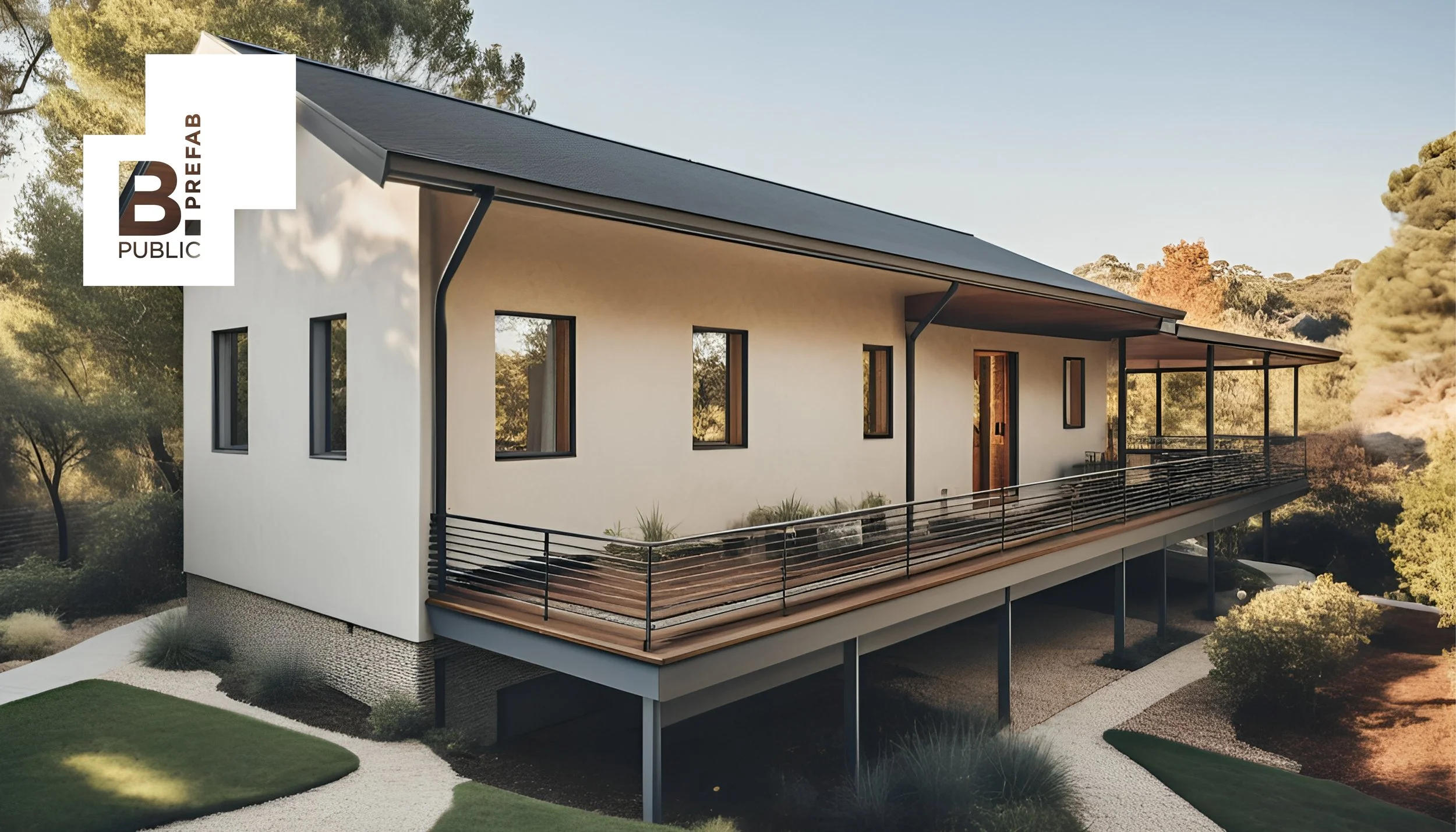
THE CRAFTSMAN
1,875 sq. ft. • 2 Bed • 2 Bath
-
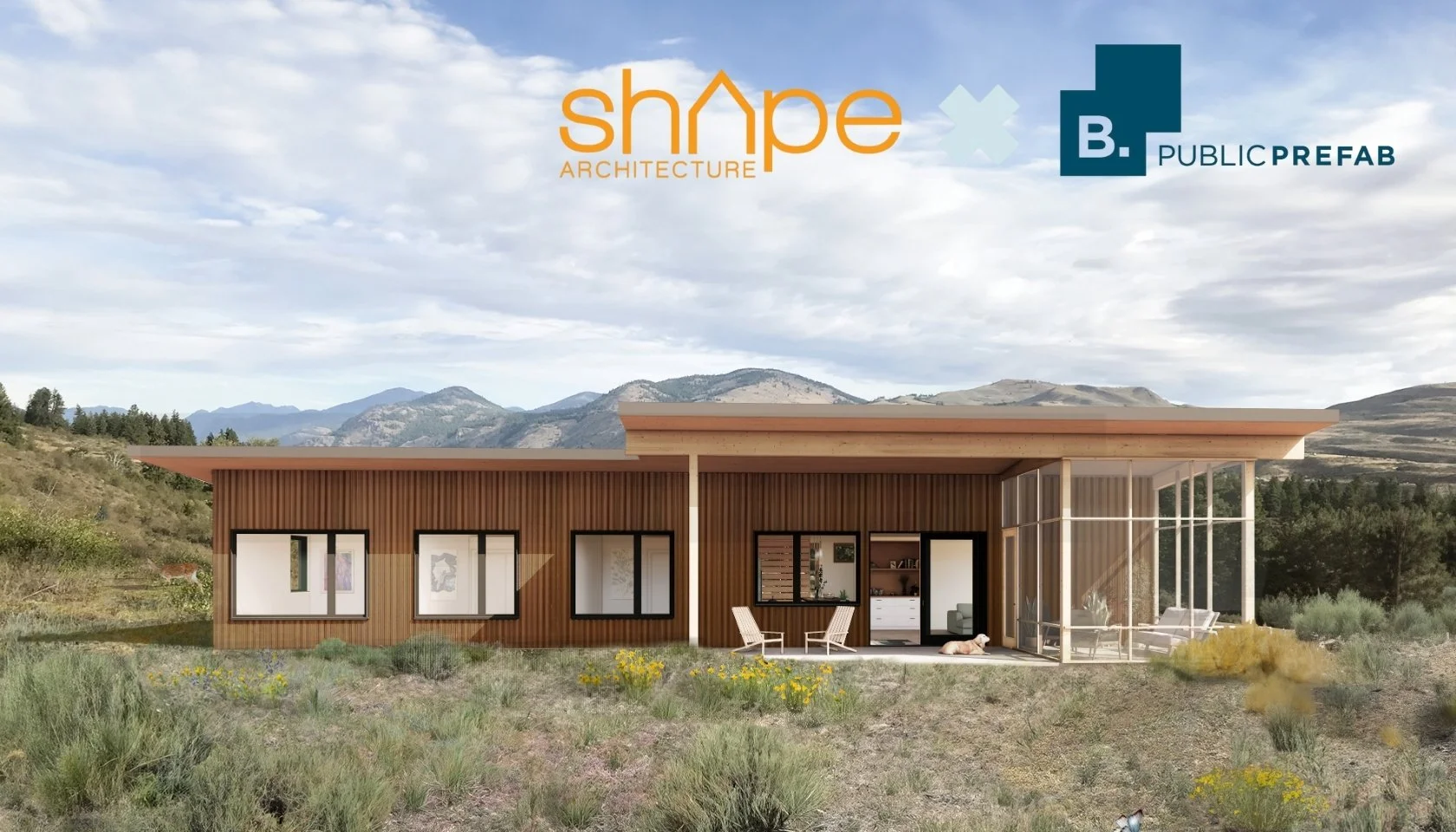
THE CASCADE
1660 sq. ft. • 3 Bed • 2 Bath
-
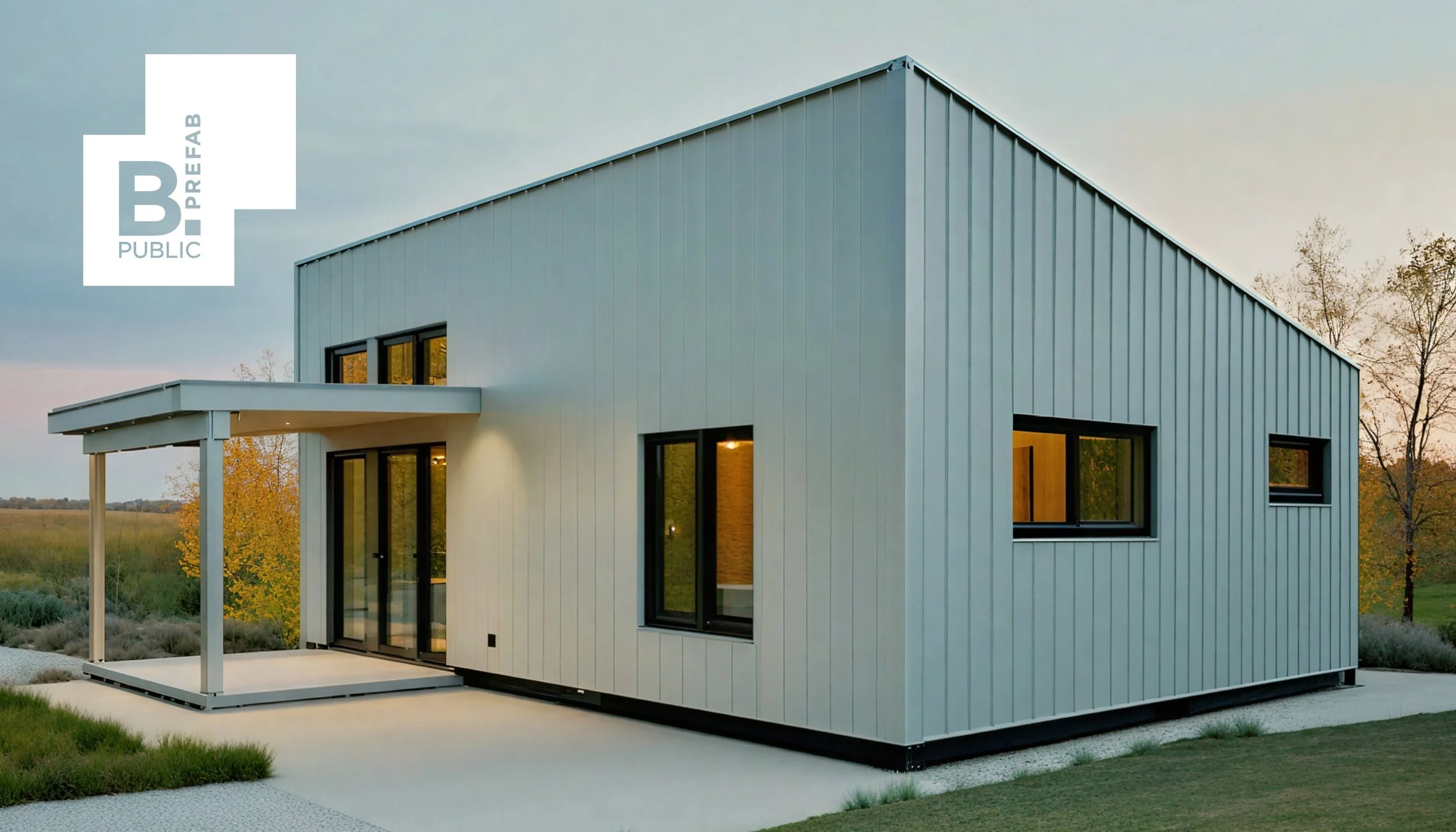
THE AZUL
660 sq.ft. • 1 Bed • 1 Bath
-
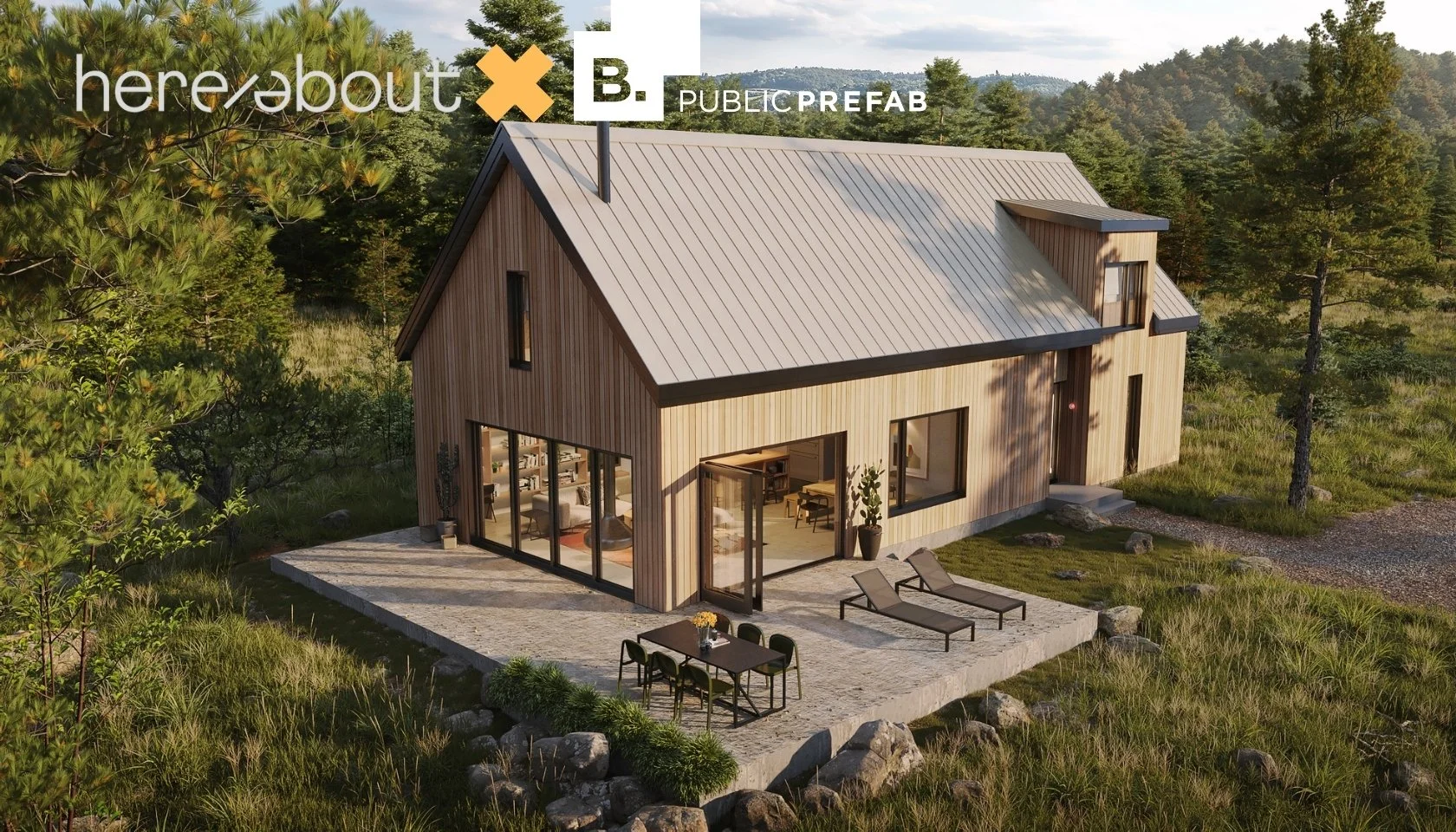
THE HANGOUT
2020 sq. ft. • 3 Bed • 3.5 Bath
Together with leading architects, we’re building back better to weather the future.
Joubert Homes is proud to announce our prefab partner, B.PUBLIC Prefab - a leading architect and manufacturer known for high-performance, energy-efficient panelized building solutions. Together with some of the most forward-thinking architects in the green building industry, B.PUBLIC has designed a stunning collection of home plans created for new construction using sustainable prefab systems by B.PUBLIC. Through this collaboration, we hope to provide homeowners - particularly those who have lost their homes to wildfires and other climate related disasters - with a faster alternative to custom homebuilding.
Each B.PUBLIC model is thoughtfully conceived by architects who consider whole systems integrated design and sustainable construction methods. Models are prefabricated by B.Public Prefab, a trusted name in precision off-site construction, ensuring time efficiency, durability, and a reduced environmental footprint. Finally, the homes are brought to life by the experienced team at Joubert Homes, delivering exceptional craftsmanship foundation to finish.
PASSIVE HOUSE READY
FIRE RESILIENT + SMOKE TIGHT
ULTRA ENERGY EFFICIENT
THICK WALL CONSTRUCTION
HIGH PERFORMANCE WINDOWS
MEET THE ARCHITECTS
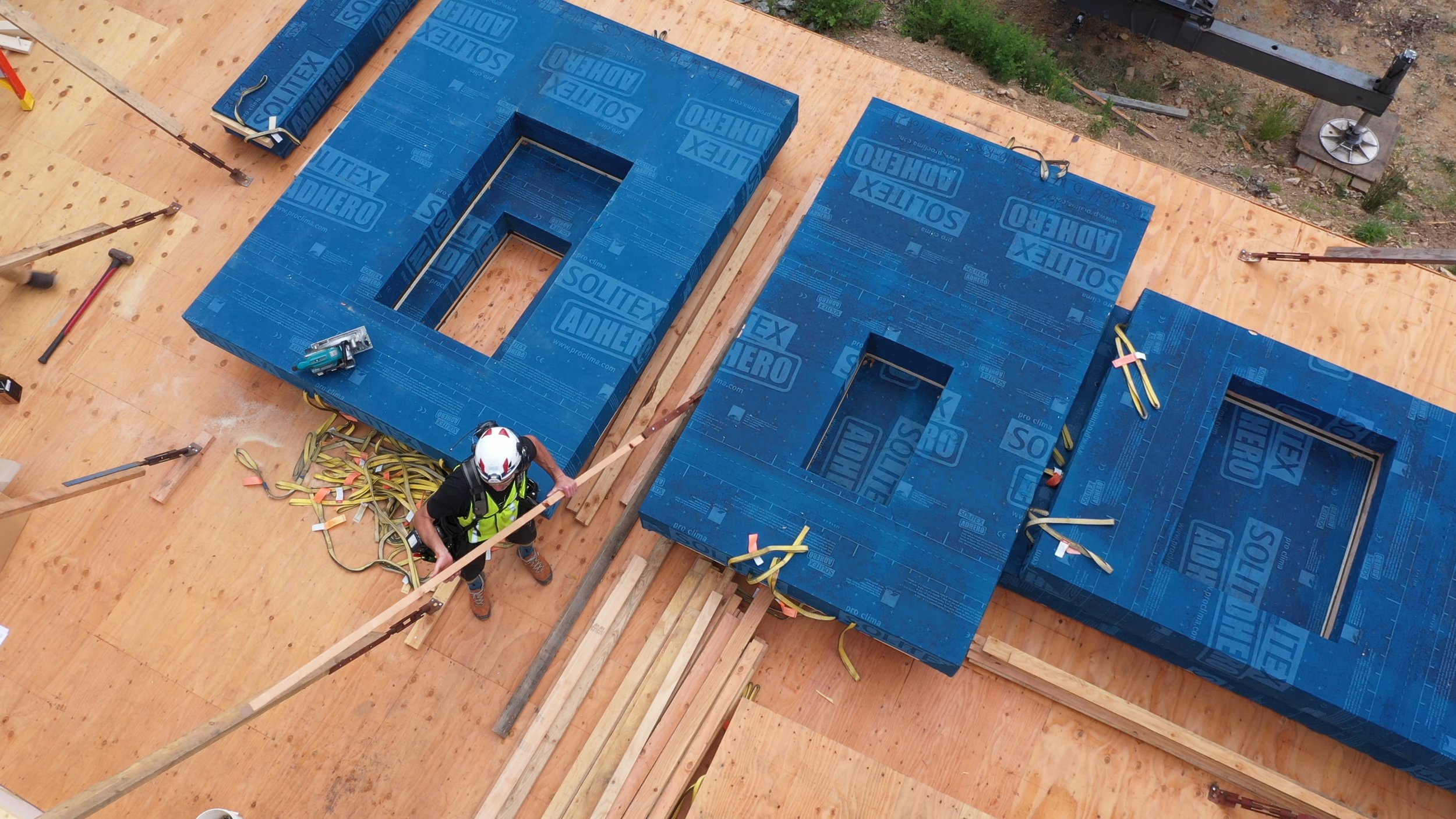
PREFAB PANELS + TECH SPECS
A fast, flexible & effective solution for high-performance green building
B.PUBLIC standardized and prefabricated wall/floor/roof system creates High-Performance Building Envelopes that are predictable in performance, cost, and delivery. The “lego-like components” work together to create an envelope that is ready to be finished with interior and exterior materials, allowing for aesthetic and regionally appropriate treatments and customization.
B.PUBLIC offers onboarding, technical assistance, and sales support to specify their components. In response to a growing demand for off-site construction, B.PUBLIC offers educational events, Q/A sessions, and industry insider discussions. Learn more about their excellent work and upcoming events on their website.

