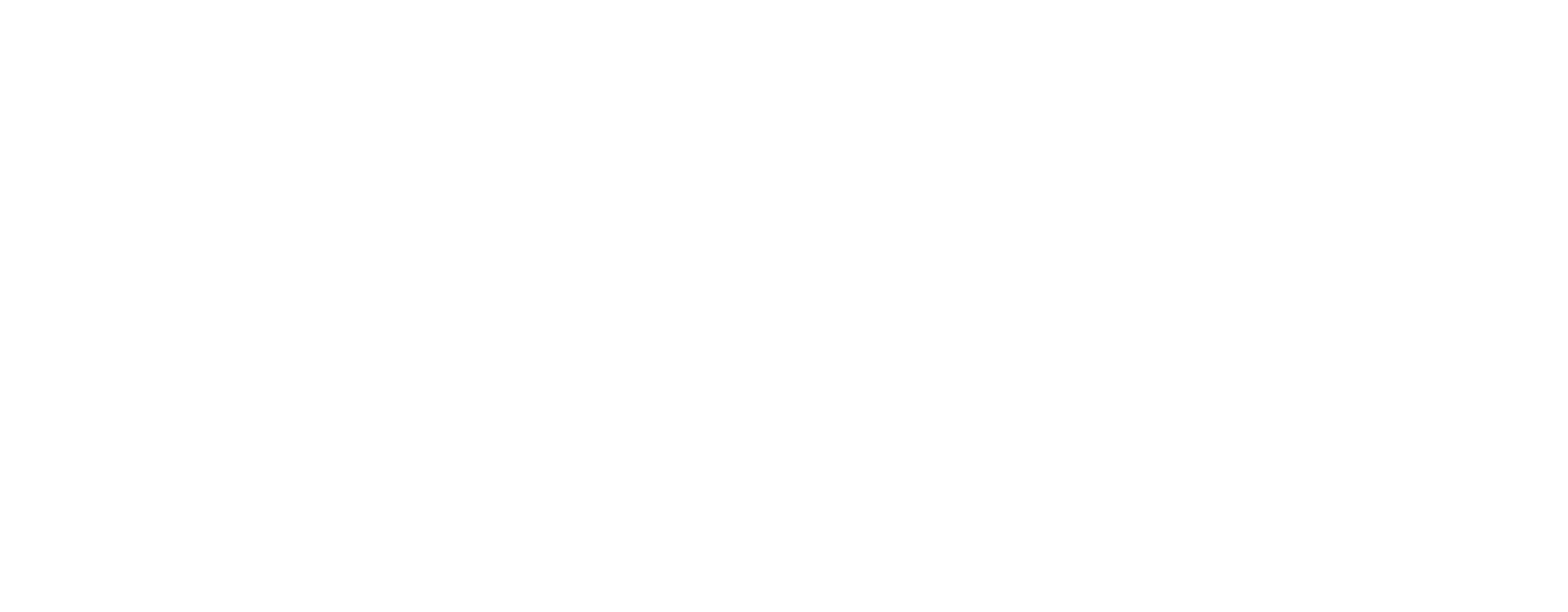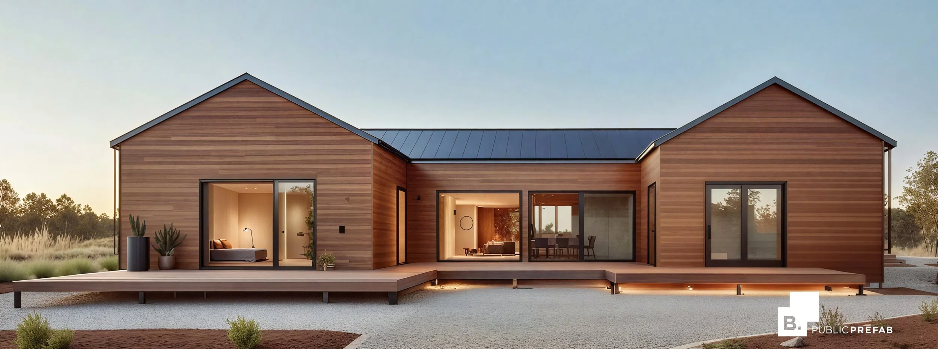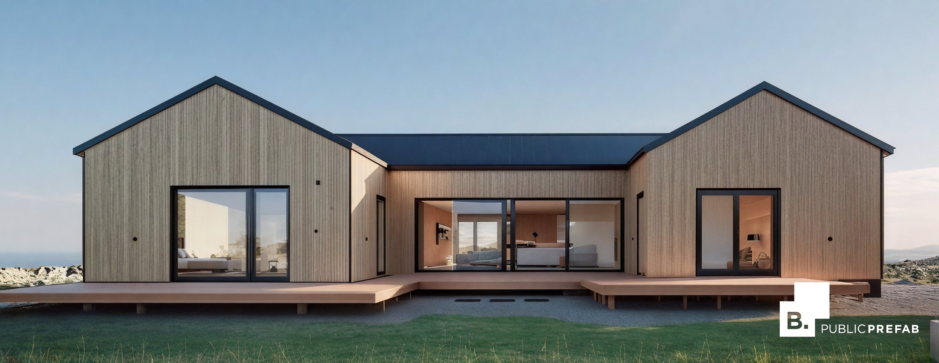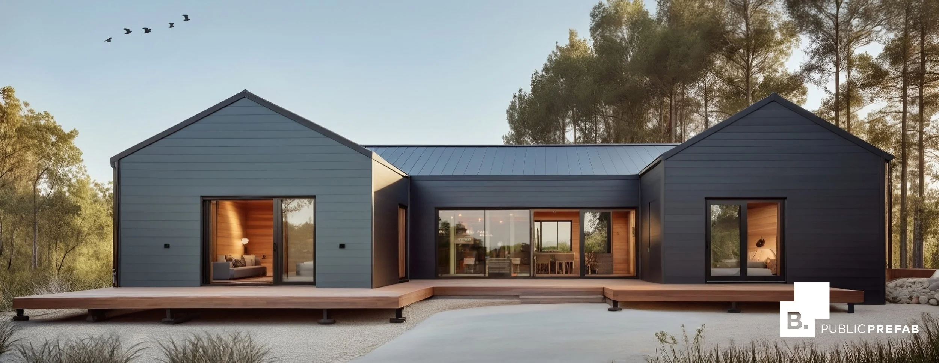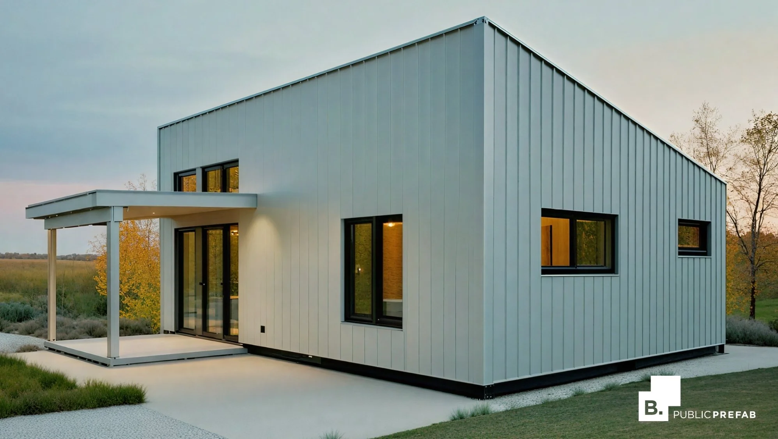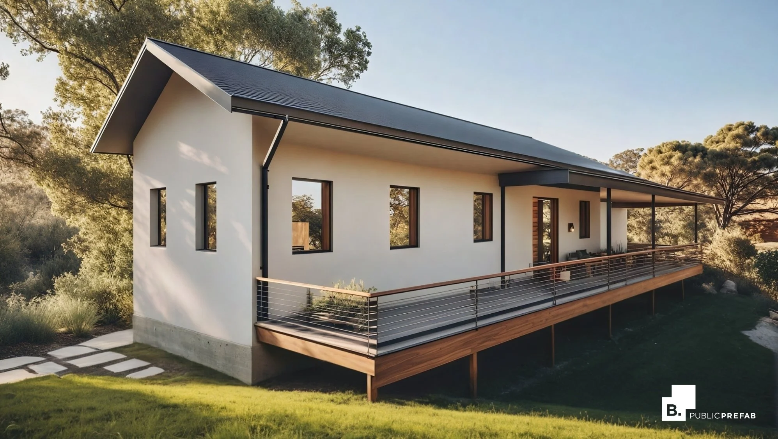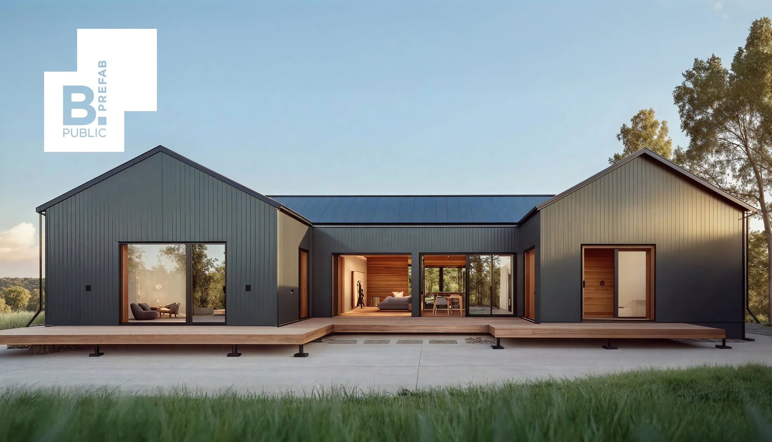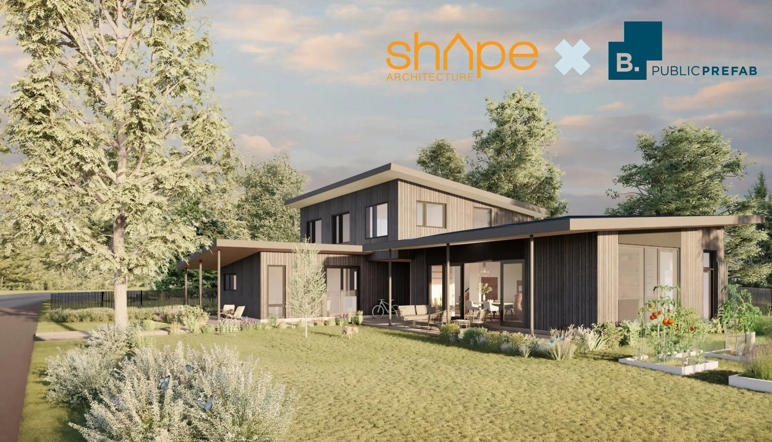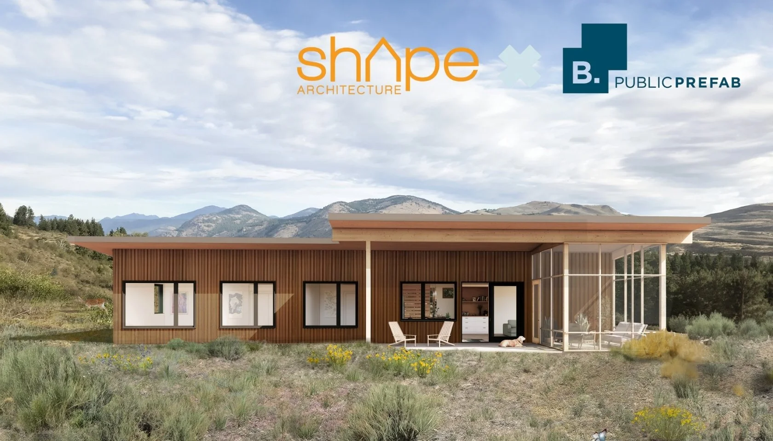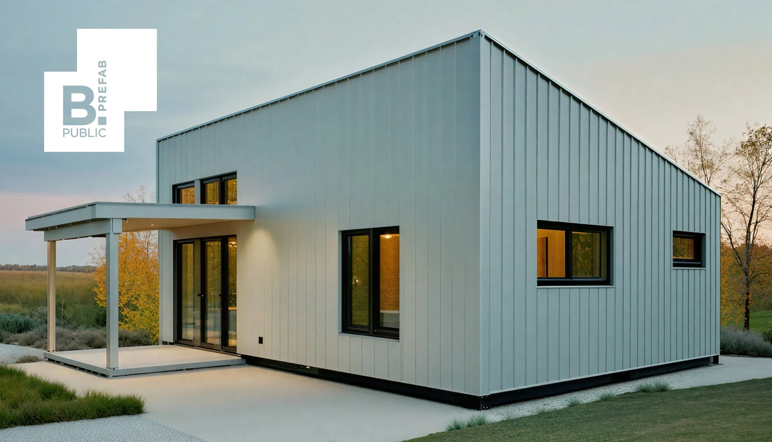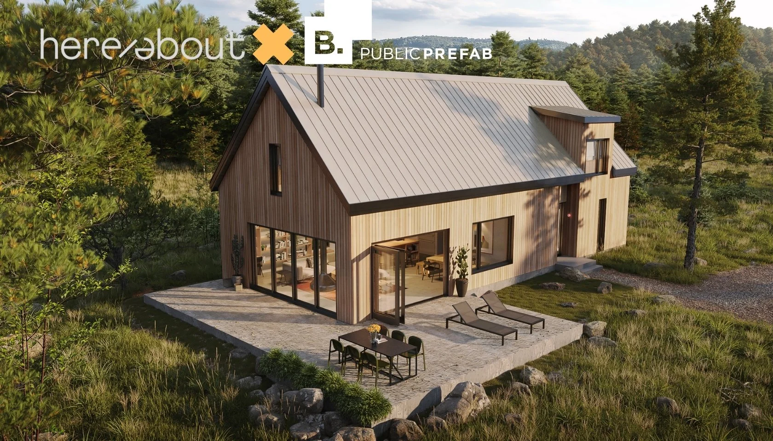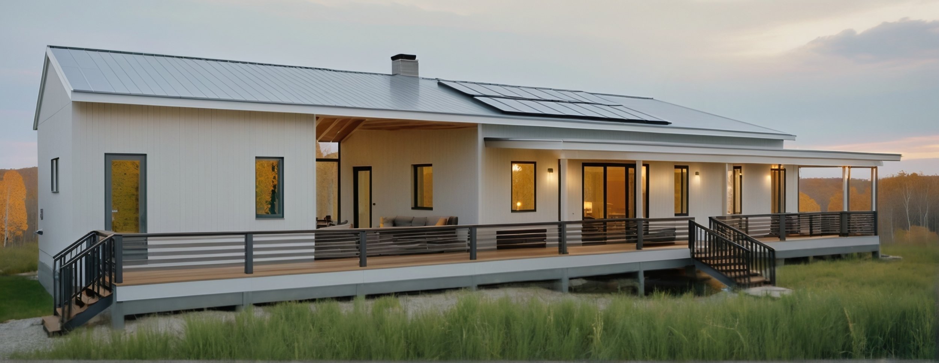
Pre-designed home plans from leading architects, prefabricated with B.PUBLIC’s panelized system.
B.PUBLIC Prefab is a team of architects, designers, tradespeople, and change-makers meeting the climate and housing crises head-on. As an architect-led manufacturer, B.PUBLIC reimagines how we build by combining advanced technology with elegant, high-performance design. Their panelized building systems are engineered to achieve extreme energy reduction, long-term sustainability, and unmatched livability at scale.
By partnering with leading architects, B.PUBLIC delivers a wide variety of prefab homes that are beautiful, resilient, and built to weather the future.
THE ARRAY
1,990 sf 3BR/2BA + ADU 1BR/1BA
This 1,990 square foot home offers a versatile, adaptable layout. The main home includes three spacious bedrooms and two full bathrooms, creating a comfortable and functional living space. An additional one-bedroom, one-bathroom ADU is integrated into the overall design, offering flexibility for multi-generational living, guest accommodations, rental income, or a private home office.
For those who prefer a more streamlined footprint, the model is also available without the guest suite, offering a customizable solution to meet your lifestyle and space preferences.
THE AZUL
660 sf 1BR/1BA
At just 660 square feet, the Azul demonstrates the level of comfort and functionality possible in a small home. Designed low-energy, solar-ready for off-grid or NetZero, this one-bedroom, one-bathroom retreat offers an airy living space within a compact footprint. Every square inch is thoughtfully planned to maximize comfort, efficiency, and natural light, creating a sense of spaciousness that defies its size.
Ideal as a primary residence, guest house, or off-grid retreat, the Azul delivers exceptional energy performance, low operating costs, and lasting durability. With its elegant design and smart layout, it proves that living small can still mean living beautifully.
THE CRAFTSMAN
1,875 sf 2 BR/2 BA + Semi-detached guest suite with breezeway deck
The Craftsman offers 1,875 square feet of timeless design, blending traditional charm with modern performance. This two-bedroom, two-bathroom home features an exposed ridge beam, vaulted ceilings, and open living spaces that create a warm, airy atmosphere filled with natural light. A semi-detached guest suite adds flexibility for visitors, extended family, or creative workspace, connected to the main home by a breezeway deck that encourages indoor-outdoor living.
Every detail of the Craftsman, like its name indicates, is crafted with care. The Craftsman is ideal for those who appreciate thoughtful design, spaciousness, and the character of classic architecture, all within a high-performance, climate-resilient home.
B.PUBLIC PREFAB MODELS
PASSIVE HOUSE READY
FIRE RESILIENT + SMOKE TIGHT
ULTRA ENERGY EFFICIENT
THICK WALL CONSTRUCTION
HIGH PERFORMANCE WINDOWS

