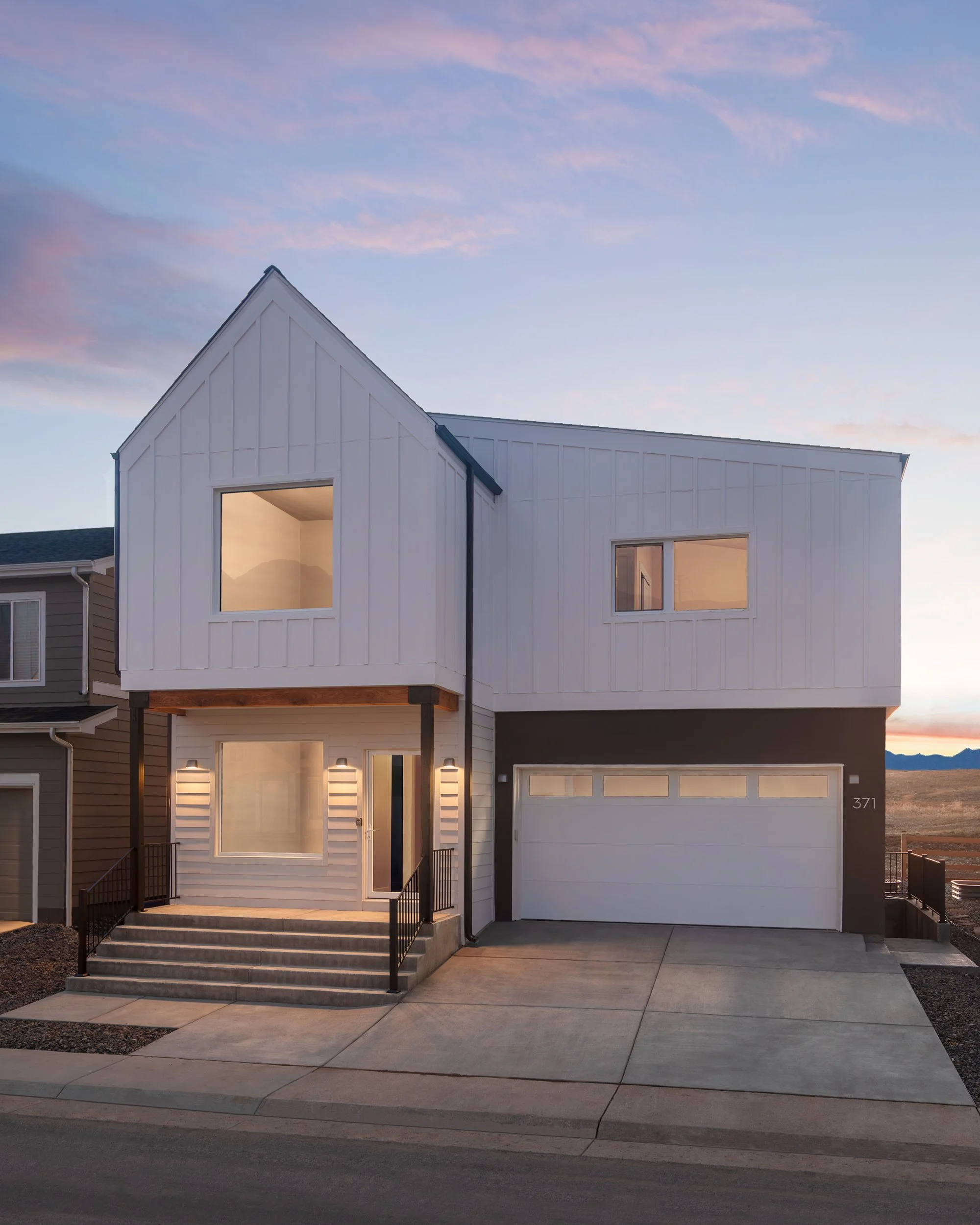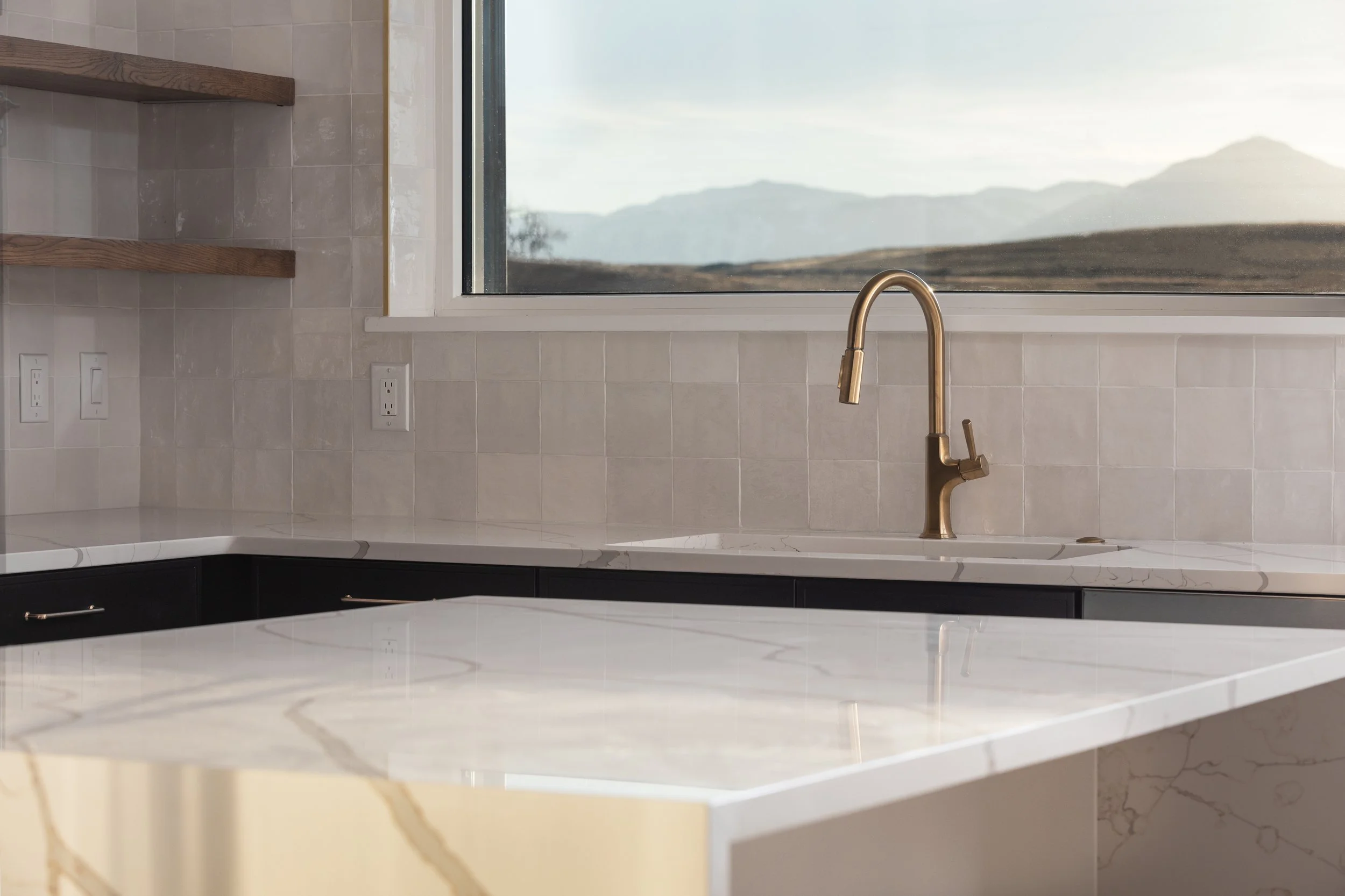Golden Passive House
Passive House performance. Built-in fire resilience.
GOLDEN
Certified Passive House
Completed October, 2024
This 2500-square-foot home is designed for flexibility and comfort across three levels. The main floor features an open-concept great room, a dedicated office, and a powder room. Upstairs, a spacious family room anchors two guest bedrooms and a well-appointed primary suite with a walk-in closet and luxurious ensuite bath. The finished basement adds even more living space with a flexible layout, an additional bedroom and bath, and room for a media room, gym, or home office.
2500 SQUARE FEET
TWO LEVELS + BASEMENT
4 BEDROOMS
3.5 BATHOOMS
2-CAR GARAGE













