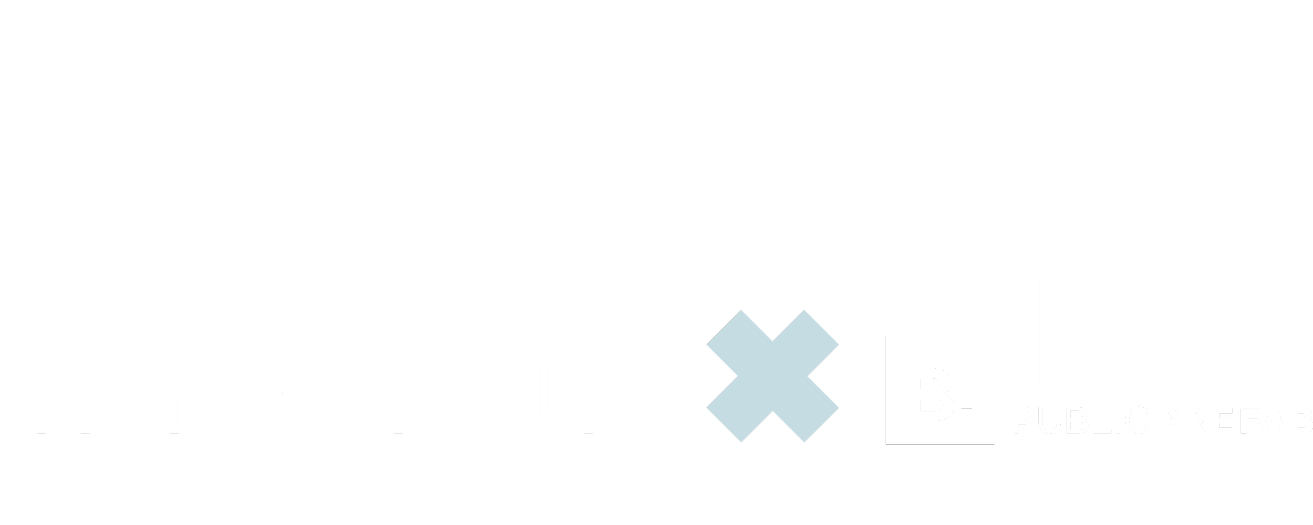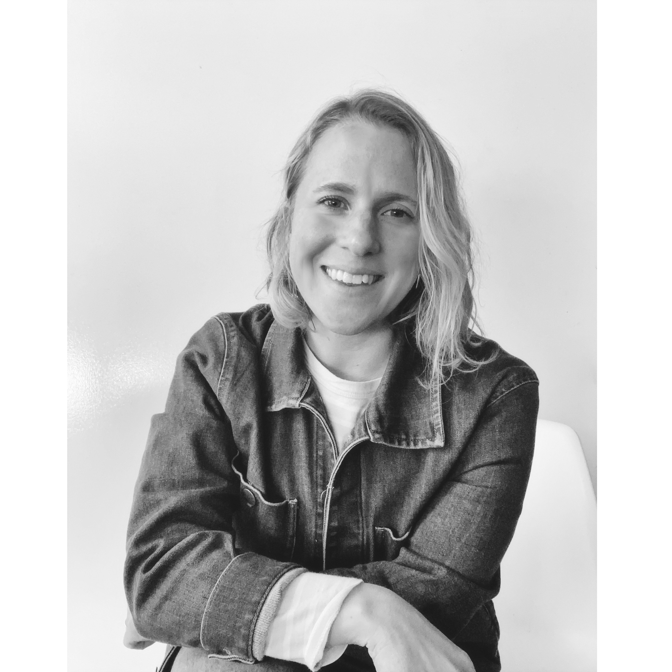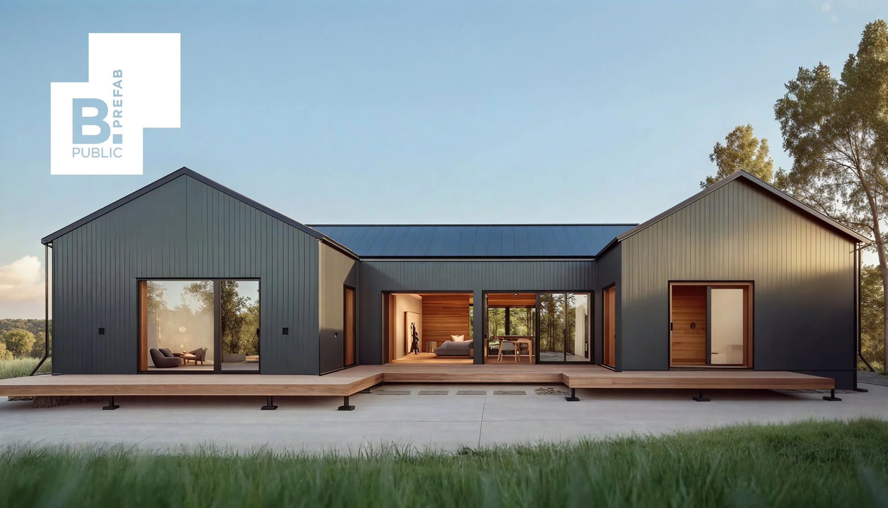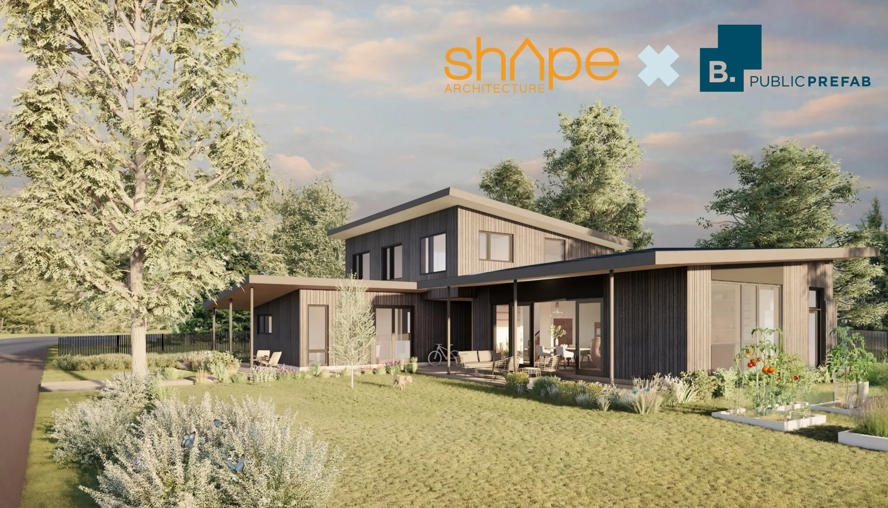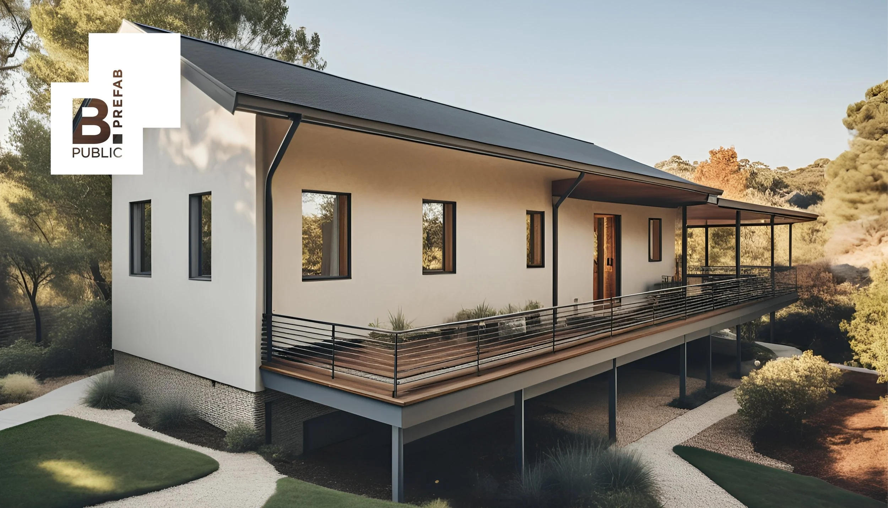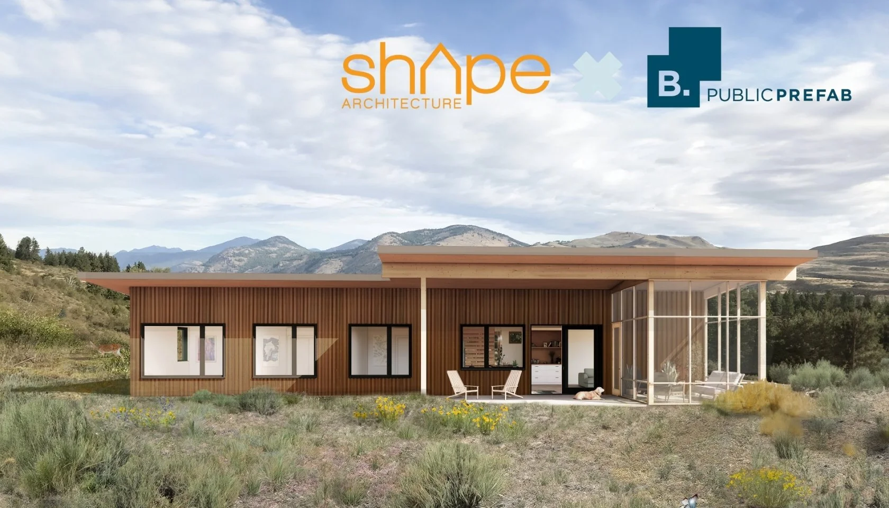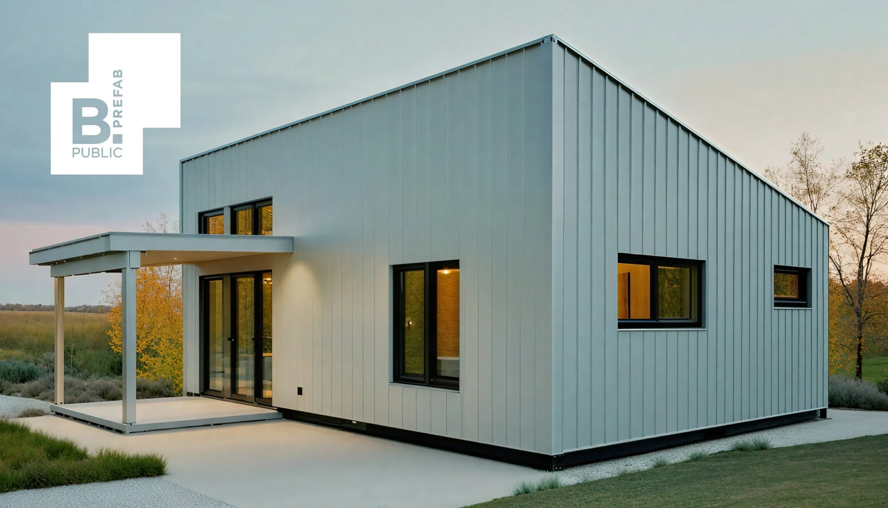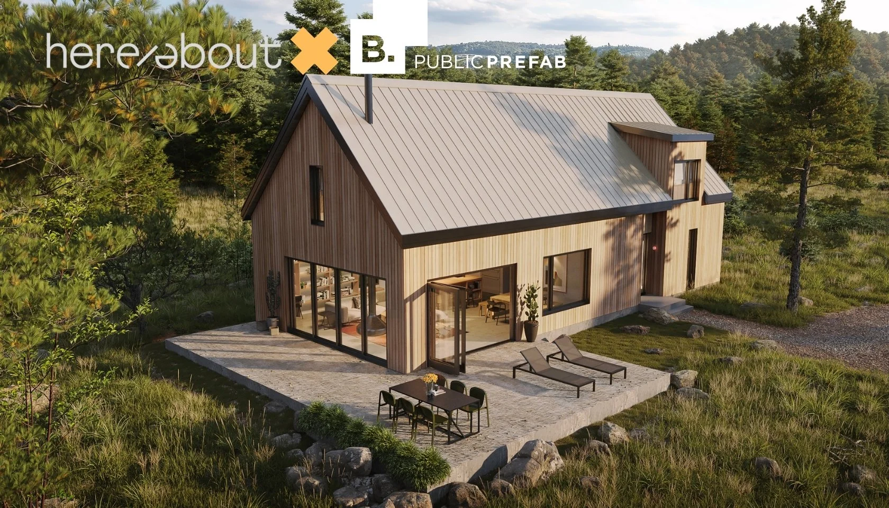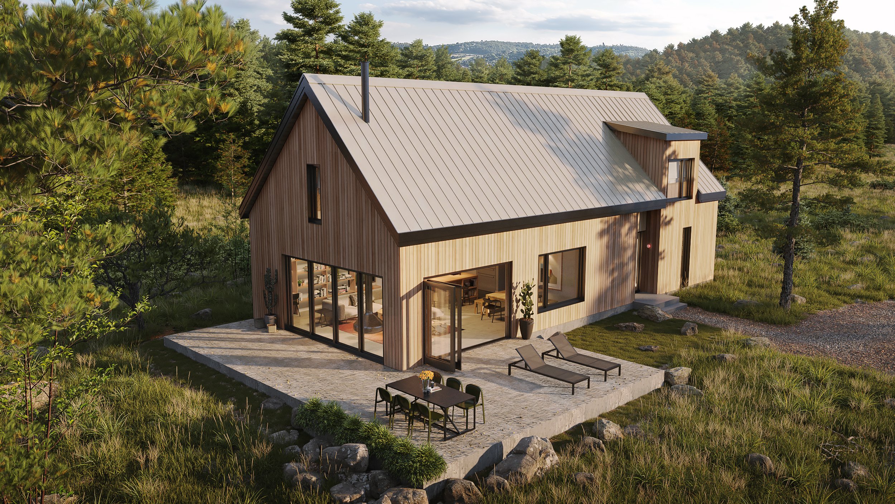
Hereabout, was founded to bridge the gap between budget and design, making thoughtful, sustainable architecture more accessible to homeowners and developers alike. Hereabout’s work centers on creating warm, livable spaces that foster a deep sense of belonging and connection.
Known for elegant, functional, and meticulously crafted home plans, Hereabout Homes has earned a reputation making quality design attainable. Their partnership with B.PUBLIC combines design-forward architecture with high-performance prefab, resulting in homes that meet the highest standards of comfort, efficiency, and sustainability.
HOLLY MUMFORD
Architect and Founder, Hereabout Homes
THE HANGOUT
1,990 sf 3BR/2BA + ADU 1BR/1BA
This 1,990 square foot home offers a versatile, adaptable layout. The main home includes three spacious bedrooms and two full bathrooms, creating a comfortable and functional living space. An additional one-bedroom, one-bathroom ADU is integrated into the overall design, offering flexibility for multi-generational living, guest accommodations, rental income, or a private home office.
For those who prefer a more streamlined footprint, the model is also available without the guest suite, offering a customizable solution to meet your lifestyle and space preferences.
B.PUBLIC PREFAB MODELS
PASSIVE HOUSE CERTIFIED
FIRE RESILIENT + SMOKE TIGHT
ULTRA ENERGY EFFICIENT
THICK WALL CONSTRUCTION
HIGH PERFORMANCE WINDOWS

